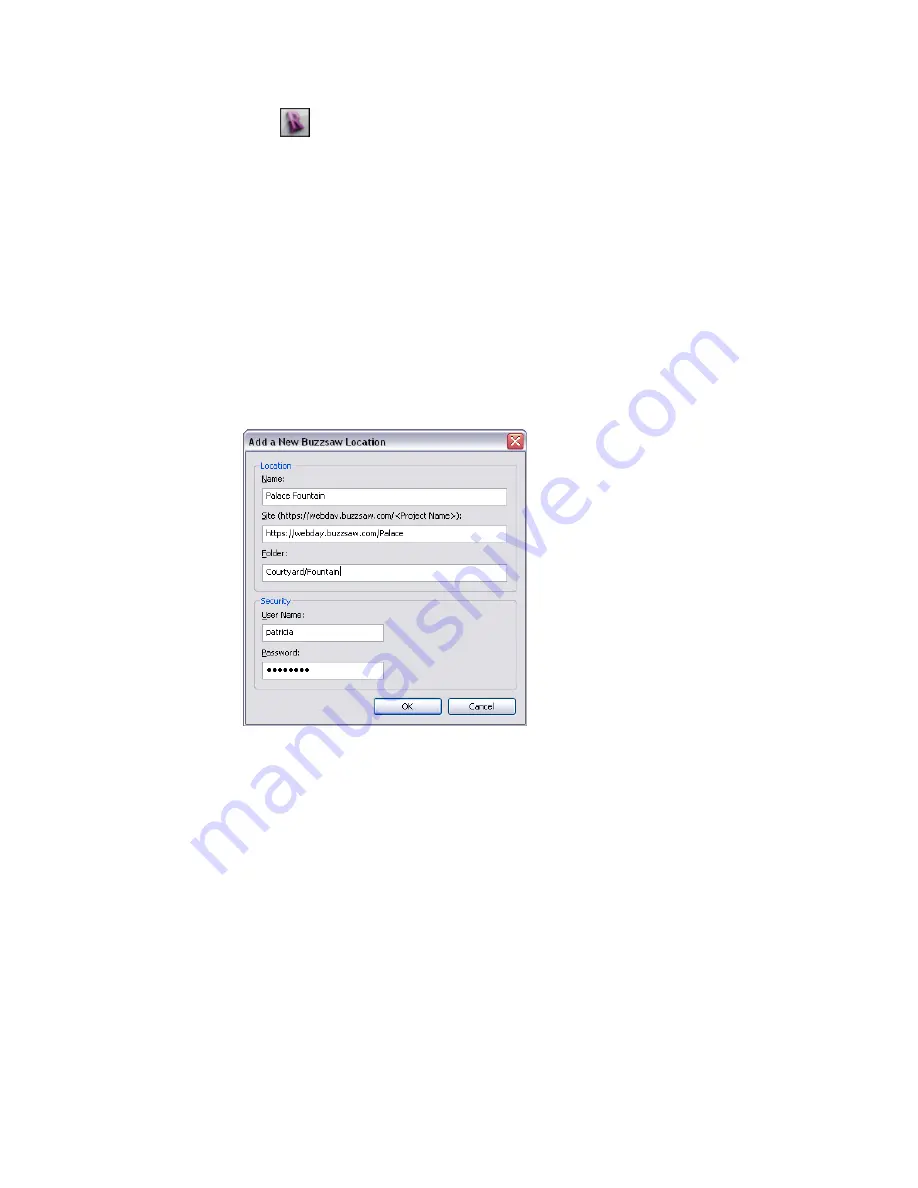
To add a new Buzzsaw location
1
Click
➤
Publish
➤
DWG to Buzzsaw or DWF to Buzzsaw.
2
If you selected DWF to Buzzsaw, click Publish in the dialog.
3
In the Publish DWG/DWF to Buzzsaw dialog, click Add.
4
In the Add a New Buzzsaw Location dialog, for Name, enter a descriptive name for this Buzzsaw
location.
5
For Site, enter the Buzzsaw site URL for the project.
The Buzzsaw site URL is https://webdav.buzzsaw.com/<site_name>, where <site_name> is the
name of your project site. For example, if the project site is named Palace, enter the following:
https://webdav.buzzsaw.com/Palace
6
For Folder, specify the folder to which you want to upload Revit project files.
A Buzzsaw project can contain a hierarchy of project folders (which contain administrative
information only) and standard folders (which contain data). If the target folder is a subfolder,
specify the path from the project site. For example, if you want to upload project files to the
Fountain subfolder in the Courtyard project folder of the Palace project site, enter the following:
Courtyard/Fountain
7
Under Security, specify the user name and password to use to log into the Buzzsaw project site.
8
Click OK.
The new Buzzsaw location is included in the list of Buzzsaw sites on the Publish dialog.
Import/Link
The Import and Link tools allows you to import or link to various file formats.
Different file formats may be imported with different qualities of geometry. For information about variations
in imported geometry, see
Suitability of Imported Geometry
on page 1387.
When you import files, you may need to zoom in the drawing area to see the imported data. See
on page 243.
For information about linking Revit models, see
on page 1277.
1386 | Chapter 24 Interoperability
Содержание 256B1-05A761-1301 - AutoCAD Revit Structure Suite 2010
Страница 1: ...Revit Architecture 2010 User s Guide March 2009 ...
Страница 4: ......
Страница 42: ...xlii ...
Страница 84: ...42 ...
Страница 126: ...84 ...
Страница 166: ...124 ...
Страница 229: ...Schedule Field Formatting Calculating Totals Specifying Schedule Properties 187 ...
Страница 230: ...Schedule with Grid Lines Schedule with Grid Lines and an Outline 188 Chapter 5 Project Views ...
Страница 304: ...262 ...
Страница 427: ...Defining the first scale vector Defining the second scale vector Resizing Graphically 385 ...
Страница 454: ...Before painting applying material to stairs 412 Chapter 8 Editing Elements ...
Страница 456: ...414 ...
Страница 486: ...444 ...
Страница 674: ...632 ...
Страница 802: ... Attachment Style Cut Column Attachment Justification Intersect Column Midline 760 Chapter 13 Architectural Design ...
Страница 809: ...Curtain wall Curtain Grid Curtain Walls Curtain Grids and Mullions 767 ...
Страница 994: ...952 ...
Страница 1016: ...974 ...
Страница 1204: ...1162 ...
Страница 1290: ...1248 ...
Страница 1318: ...1276 ...
Страница 1372: ...1330 ...
Страница 1382: ...1340 ...
Страница 1462: ...1420 ...
Страница 1492: ...1450 ...






























