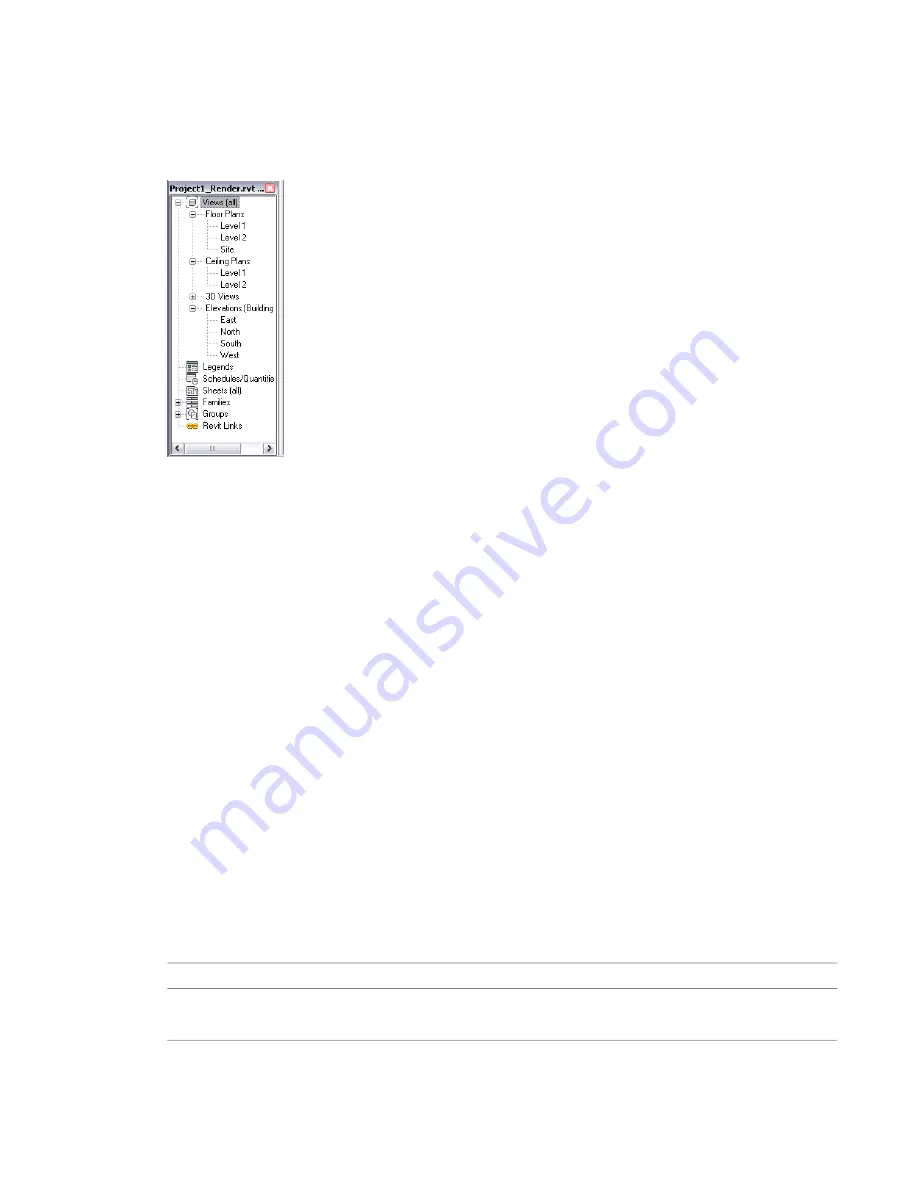
Project Browser
The Project Browser shows a logical hierarchy for all views, schedules, sheets, families, groups, linked Revit
models, and other parts of the current project. As you expand and collapse each branch, lower-level items
display.
To change the size and location of the Project Browser
■
To show the Project Browser, click View tab
➤
User Interface panel, and select the Project Browser check
box.
■
To hide the Project Browser, click View tab
➤
User Interface panel, and clear Project Browser, or click
the Close button (the red X) at the top of the browser.
■
To resize the Project Browser, drag one of its borders.
■
To move the Project Browser, drag the browser’s title bar within the Revit window. As you move the
cursor, an outline indicates where the browser will move to, and what its shape will be. Release the mouse
button to place the browser in the desired location. You can also drag the Project Browser outside the
Revit window to the desktop.
■
To float the Project Browser in the drawing area, double-click its title bar. You can then move the browser
to the desired location, and drag its borders to resize it.
You can customize the organization of project views in the Project Browser. See
Organization in the Project Browser
on page 255.
Changes to the size and location of the Project Browser are saved and restored when the application is
restarted.
Using the Project Browser
The Project Browser is a powerful way to navigate and manage complex projects.
Views, Schedules, Sheets
then...
If you want to...
double-click the name of the view, or right-click the name and click Open from
the shortcut menu. The active view name displays in bold.
open a view
Parts of the Revit Interface | 93
Содержание 256B1-05A761-1301 - AutoCAD Revit Structure Suite 2010
Страница 1: ...Revit Architecture 2010 User s Guide March 2009 ...
Страница 4: ......
Страница 42: ...xlii ...
Страница 84: ...42 ...
Страница 126: ...84 ...
Страница 166: ...124 ...
Страница 229: ...Schedule Field Formatting Calculating Totals Specifying Schedule Properties 187 ...
Страница 230: ...Schedule with Grid Lines Schedule with Grid Lines and an Outline 188 Chapter 5 Project Views ...
Страница 304: ...262 ...
Страница 427: ...Defining the first scale vector Defining the second scale vector Resizing Graphically 385 ...
Страница 454: ...Before painting applying material to stairs 412 Chapter 8 Editing Elements ...
Страница 456: ...414 ...
Страница 486: ...444 ...
Страница 674: ...632 ...
Страница 802: ... Attachment Style Cut Column Attachment Justification Intersect Column Midline 760 Chapter 13 Architectural Design ...
Страница 809: ...Curtain wall Curtain Grid Curtain Walls Curtain Grids and Mullions 767 ...
Страница 994: ...952 ...
Страница 1016: ...974 ...
Страница 1204: ...1162 ...
Страница 1290: ...1248 ...
Страница 1318: ...1276 ...
Страница 1372: ...1330 ...
Страница 1382: ...1340 ...
Страница 1462: ...1420 ...
Страница 1492: ...1450 ...






























