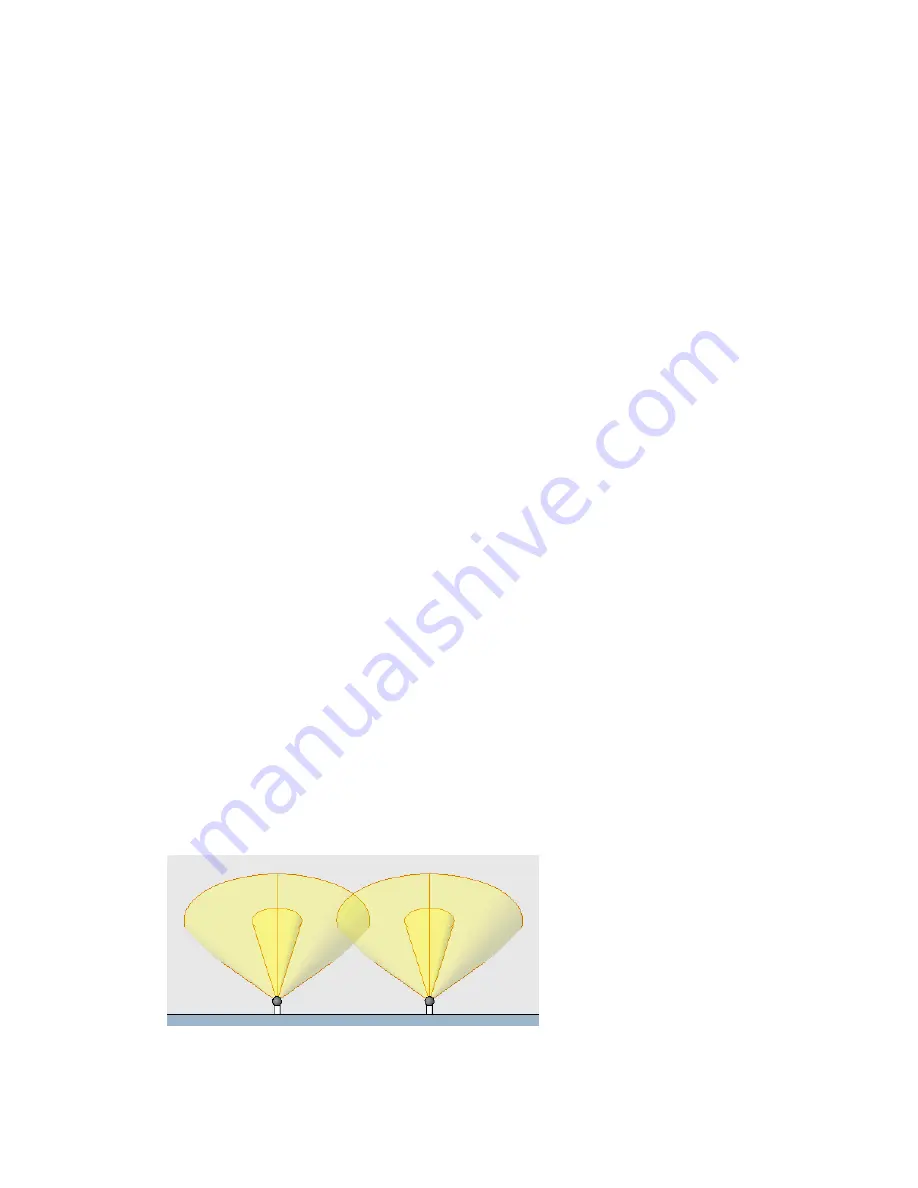
7
Save changes to the lighting fixture family.
8
Load the updated family into the project, replacing the existing family with the same name.
9
Open a floor plan view for the level on which the wall-based lighting fixture resides.
The wall-based lighting fixture now displays in the floor plan, because the cut plane intersects the invisible
model line.
Changing a Lighting Fixture in a Building Model
Many parameters for lighting fixtures and their light sources are defined by the lighting fixture family. Some
of these parameters can be changed for individual instances in the building model. Other parameters must
be changed in the family type or family.
To change a lighting fixture in a building model
1
In a project view, select the lighting fixture.
2
Click Modify Lighting Fixtures tab
➤
Element panel
➤
Element Properties drop-down
➤
Instance
Properties.
3
In the Instance Properties dialog, change the values of the parameters, as needed.
The instance parameters that are available vary depending on the lighting fixture family and
how its family parameters are defined.
4
To change type parameters, do the following:
a
In the Instance Properties dialog, click Edit Type.
b
In the Type Properties dialog, change parameter values as desired.
The type parameters that are available vary depending on the lighting fixture family and
how its family parameters are defined. See
Parameters for Lighting Fixtures and Light Sources
on page 1182.
To specify an IES file for the light source, see
Specifying an IES File for a Light Source
page 1178.
c
Click OK.
5
Click OK.
Displaying Light Sources in a View
When adding lighting fixtures to a building model, you can display the light sources. By making light sources
visible, you can more easily plan their placement for maximum effect.
Spotlights in an elevation view with light sources displayed and
Shading with Edges turned on
1192 | Chapter 19 Rendering
Содержание 256B1-05A761-1301 - AutoCAD Revit Structure Suite 2010
Страница 1: ...Revit Architecture 2010 User s Guide March 2009 ...
Страница 4: ......
Страница 42: ...xlii ...
Страница 84: ...42 ...
Страница 126: ...84 ...
Страница 166: ...124 ...
Страница 229: ...Schedule Field Formatting Calculating Totals Specifying Schedule Properties 187 ...
Страница 230: ...Schedule with Grid Lines Schedule with Grid Lines and an Outline 188 Chapter 5 Project Views ...
Страница 304: ...262 ...
Страница 427: ...Defining the first scale vector Defining the second scale vector Resizing Graphically 385 ...
Страница 454: ...Before painting applying material to stairs 412 Chapter 8 Editing Elements ...
Страница 456: ...414 ...
Страница 486: ...444 ...
Страница 674: ...632 ...
Страница 802: ... Attachment Style Cut Column Attachment Justification Intersect Column Midline 760 Chapter 13 Architectural Design ...
Страница 809: ...Curtain wall Curtain Grid Curtain Walls Curtain Grids and Mullions 767 ...
Страница 994: ...952 ...
Страница 1016: ...974 ...
Страница 1204: ...1162 ...
Страница 1290: ...1248 ...
Страница 1318: ...1276 ...
Страница 1372: ...1330 ...
Страница 1382: ...1340 ...
Страница 1462: ...1420 ...
Страница 1492: ...1450 ...






























