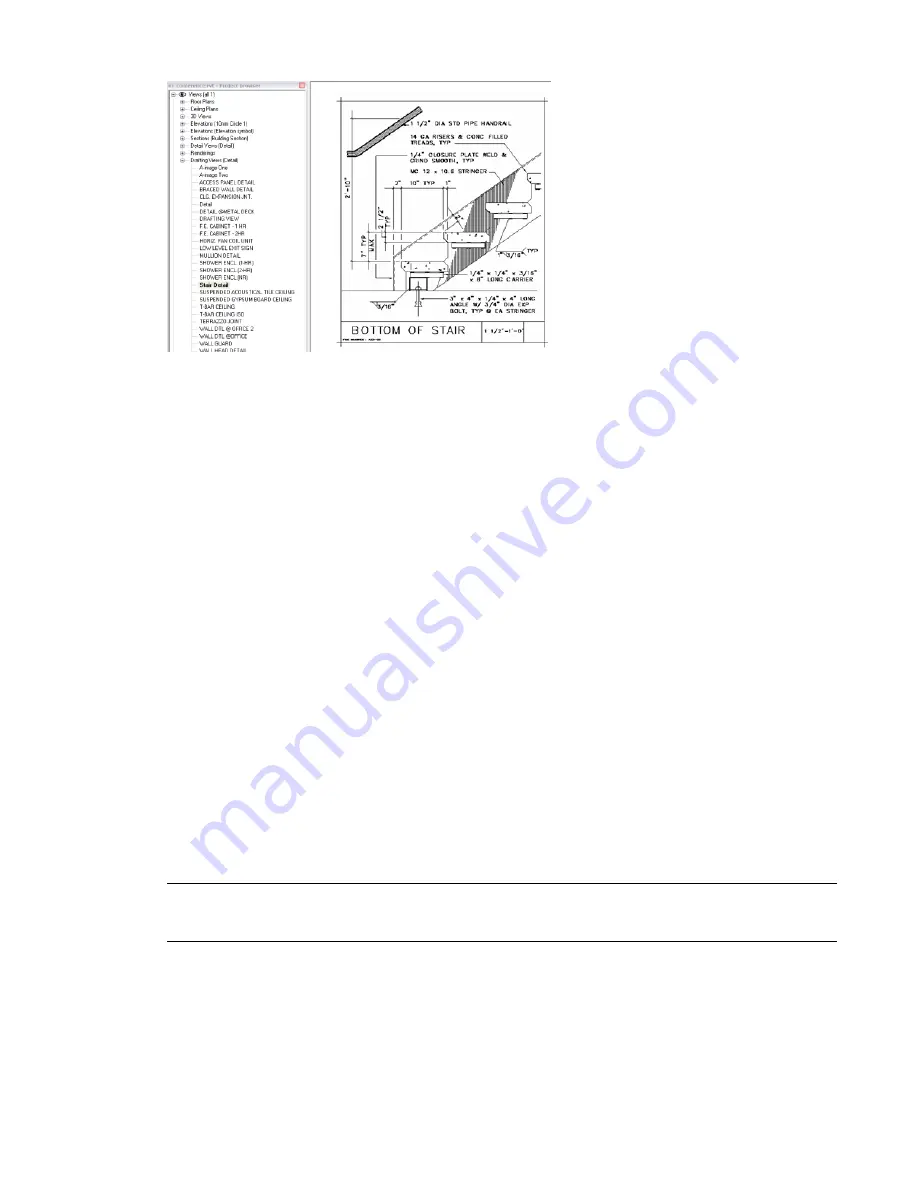
Drafting View Display and Filled Regions
The behavior of filled regions changes in drafting views, depending on the display setting.
By default, drafting views display in hidden line. See
Hidden Line Model Graphics Style
on page 252. You
can change the display to wireframe if desired. See
Wireframe Model Graphics Style
on page 251.
When the drafting view is in hidden line, filled regions with fill patterns hide all elements behind them.
For example, if the filled region has a diagonal crosshatch pattern, and the view is in hidden line, you cannot
see an element between the openings of the pattern.
If you change the display to wireframe, elements are visible behind openings in the pattern.
Drafting View Properties
Each drafting view has type properties for section tags, callout tags, and reference labels. You can define the
look of section tags and callout tags. When the drafting view is a reference view, the Reference Label parameter
sets the text displayed next to the view tag.
Reusing Drafting Views
Referencing a Drafting View
When you create a detail callout from a section, plan, or elevation view, you can click Reference Other View
on the Options Bar to reference any detail or drafting view from the Project Browser. In this way, you can
link the view to a particular area of the building information model.
NOTE
The Reference Other View option appears when you activate the section or callout view creation tool.
Before defining the callout or section, select this option and select the view to reference. See
on page 1135.
You can link or import standard details from your CAD library into a drafting view. Then you can create a
callout in a section, plan, or elevation view that references or points to this drafting view. View tags and
annotations will display correctly.
Types of Views for Detailing | 1141
Содержание 256B1-05A761-1301 - AutoCAD Revit Structure Suite 2010
Страница 1: ...Revit Architecture 2010 User s Guide March 2009 ...
Страница 4: ......
Страница 42: ...xlii ...
Страница 84: ...42 ...
Страница 126: ...84 ...
Страница 166: ...124 ...
Страница 229: ...Schedule Field Formatting Calculating Totals Specifying Schedule Properties 187 ...
Страница 230: ...Schedule with Grid Lines Schedule with Grid Lines and an Outline 188 Chapter 5 Project Views ...
Страница 304: ...262 ...
Страница 427: ...Defining the first scale vector Defining the second scale vector Resizing Graphically 385 ...
Страница 454: ...Before painting applying material to stairs 412 Chapter 8 Editing Elements ...
Страница 456: ...414 ...
Страница 486: ...444 ...
Страница 674: ...632 ...
Страница 802: ... Attachment Style Cut Column Attachment Justification Intersect Column Midline 760 Chapter 13 Architectural Design ...
Страница 809: ...Curtain wall Curtain Grid Curtain Walls Curtain Grids and Mullions 767 ...
Страница 994: ...952 ...
Страница 1016: ...974 ...
Страница 1204: ...1162 ...
Страница 1290: ...1248 ...
Страница 1318: ...1276 ...
Страница 1372: ...1330 ...
Страница 1382: ...1340 ...
Страница 1462: ...1420 ...
Страница 1492: ...1450 ...






























