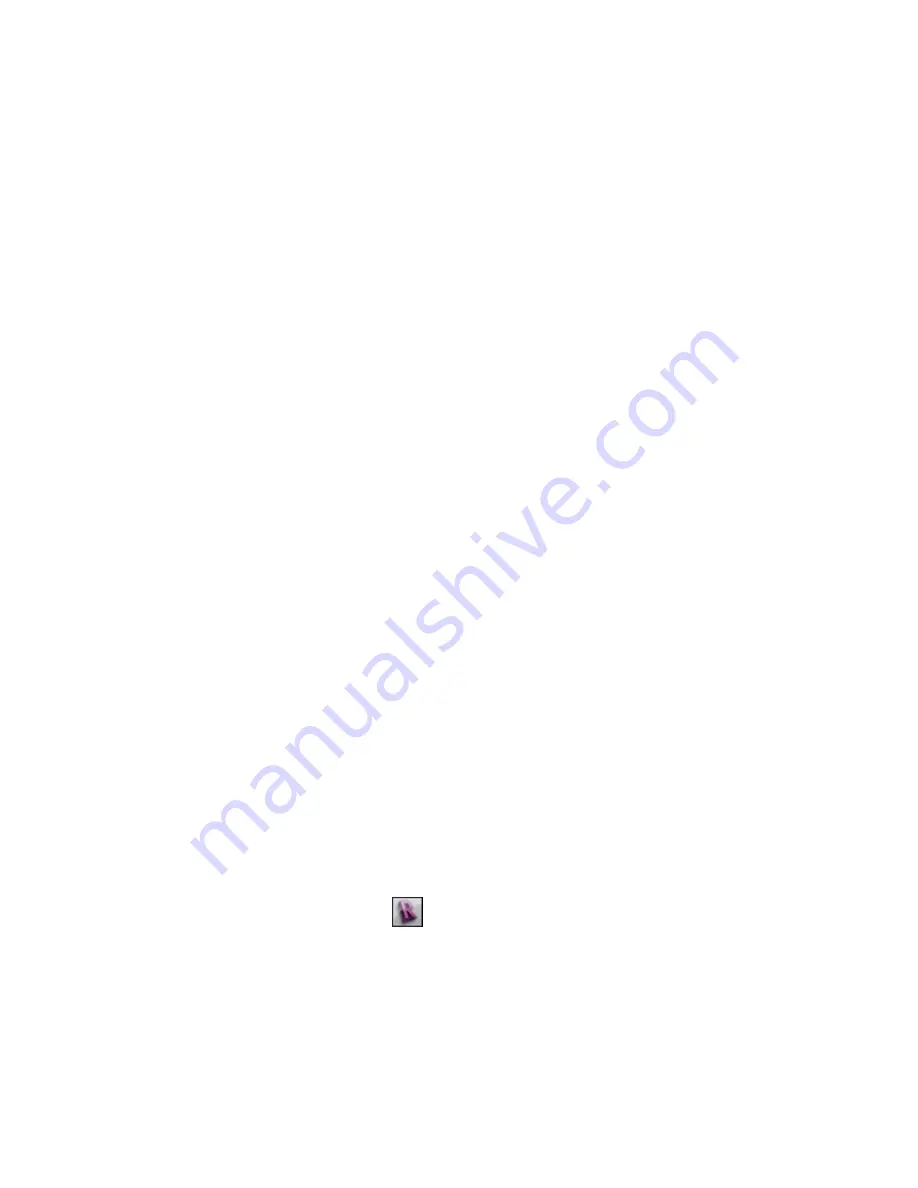
To redisplay the rooms that are not placed or enclosed in the schedule, click Show.
Deleting Rooms
Delete selected rooms from a project when you no longer want to retain any information about the rooms.
To delete one or more rooms
1
If the project does not include a room schedule, create one.
See
Creating a Schedule or Quantity
on page 173.
2
Display the room schedule in the drawing area.
3
To delete one room, place the cursor in the schedule row for that room.
4
To delete multiple rooms, do the following:
a
Click Modify Schedule/Quantities tab
➤
Filter Unplaced or Unenclosed Items panel
➤
Isolate.
This option filters the schedule so that it lists only the rooms that are not placed or enclosed.
b
Drag the cursor across the schedule rows for the rooms to delete.
5
Click Schedule panel
➤
Delete.
6
At the warning message, click OK.
The selected rooms are deleted from the project. The project no longer stores any information about the
rooms.
Rooms and Areas as Polylines
When exporting AutoCAD files, you can export rooms and areas as closed polylines. The exported polylines
match the boundaries of rooms in Revit Architecture. The room boundaries are exported onto a single layer.
That layer is turned off by default in the AutoCAD file.
The polylines include the following XDATA information for room boundaries: Name, Number, Occupancy,
Occupant, Department, and Comments. The polylines include the following information for area boundaries:
Name and Comments.
Related topics
■
on page 1366
■
Exporting Your Design to gbXML
on page 1372
■
on page 1341
Exporting Rooms and Areas as Polylines
1
In a Revit project, click
➤
Export
➤
CAD Formats
➤
DWG or DXF.
2
In the Export CAD Formats dialog, click the DWG/DXF Properties tab and select Export rooms
and areas as polylines.
3
Specify other options as desired.
See
Exporting to CAD Format Properties
on page 1349.
4
Click Export.
1002 | Chapter 16 Rooms and Areas
Содержание 256B1-05A761-1301 - AutoCAD Revit Structure Suite 2010
Страница 1: ...Revit Architecture 2010 User s Guide March 2009 ...
Страница 4: ......
Страница 42: ...xlii ...
Страница 84: ...42 ...
Страница 126: ...84 ...
Страница 166: ...124 ...
Страница 229: ...Schedule Field Formatting Calculating Totals Specifying Schedule Properties 187 ...
Страница 230: ...Schedule with Grid Lines Schedule with Grid Lines and an Outline 188 Chapter 5 Project Views ...
Страница 304: ...262 ...
Страница 427: ...Defining the first scale vector Defining the second scale vector Resizing Graphically 385 ...
Страница 454: ...Before painting applying material to stairs 412 Chapter 8 Editing Elements ...
Страница 456: ...414 ...
Страница 486: ...444 ...
Страница 674: ...632 ...
Страница 802: ... Attachment Style Cut Column Attachment Justification Intersect Column Midline 760 Chapter 13 Architectural Design ...
Страница 809: ...Curtain wall Curtain Grid Curtain Walls Curtain Grids and Mullions 767 ...
Страница 994: ...952 ...
Страница 1016: ...974 ...
Страница 1204: ...1162 ...
Страница 1290: ...1248 ...
Страница 1318: ...1276 ...
Страница 1372: ...1330 ...
Страница 1382: ...1340 ...
Страница 1462: ...1420 ...
Страница 1492: ...1450 ...






























