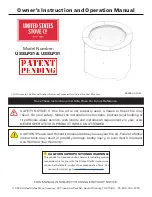
Facade Installation
Install the Facade per instructions provided in
Facade Kit (ordered separately - see
Page 21
).
Framing, Facing And Mantel
The construction of the framing, facing, and
mantel must be in accordance with the stan-
dards and the following illustrations (
Figure
s
10 and 11
):
A. Frame the fi replace using 2” x 3” or heavier
lumber.
B. WARNING: Combustible materials can-
not be used in the space directly above
the fi replace, except for the studs above
the facade that support the facing and
mantel. This area must remain empty
for a height of 6’8” (2,032 mm) mea-
sured from the base of the appliance.
C. Frame the fi replace with vertical studs at the
sides of the fi replace running from fl oor to
ceiling (see
Figure 8
).
If combustible facing
is to be used, position the studs back, from
the front edge of the fi replace (a space that
is the thickness of the facing material, so
that the facing can be installed fl ush with the
fi replace facing). Frame headers between
the vertical studs only as follows:
• Place 2” x 3” or 2” x 4” headers,
only along the upper part of the front,
side and back faces (some codes
may require a 2” x 6” on an outside
bearing wall). Do not put wood or
any combustible material within the
area above the fi replace except on the
front facing.
• Place headers only as required to sup-
port the facing and mantel.
D. WARNING: The fi replace must not be in
contact with any insulation or loose fi ll-
ing material. Cover the insulation with
drywall panels around the fi replace.
Hearth Extension Requirements
The Montecito
TM
fi replace may be installed
directly on a combustible fl oor. The supplied
safety metal strip must be positioned as follows:
One half under the front of the fi replace and the
other half must extend on the fl oor over which
the hearth extension will be built (see
Figure 6
).
* The safety metal strip must cover the entire
width of the fi replace.
The combustible fl oor in front of the fi replace
must be covered with a non-combustible ma-
terial (tile, marble, stone, etc). See
Figure 7
.
COLD CLIMATE INSTALLATIONS
Climates where temperatures will fall below
32° F (0° C).
The heating performance of the appliance will
vary depending upon the level of insulation,
house design, how the appliance is operated,
etc.
If this fi replace is being installed in a cold
climate, it is especially important to seal all
cracks around the fi replace and wherever cold
air could enter the room with noncombustible
material.
Also, the outside air inlet duct should be wrapped with noncombustible insulation to minimize
the formation of condensation. Do not place insulation materials directly against the chimney
sections. We recommend that you use the insulated wall radiation shield since it will maintain the
home’s thermal barrier. AC chimney is NOT recommended in very cold climates (in areas with
temperatures below 32°F (0°C).
Figure 7
42”
(1067mm)
Min.
18”
Area where wood
Mantel can be
installed
Non-Combustible Material
45 Deg.
4”
36”
17” Min.
Hearth
Extension
(457mm)
(914mm)
(432mm)
(102mm)
Mantel
WARNING: THE HEARTH EXTEN-
SION IS TO BE INSTALLED ONLY
AS ILLUSTRATED.
The crack between the fi replace
and the hearth extension must be
sealed with a non-combustible
material such as sand-cement
grout.
Safety Metal Strip
Hearth Extension
Non-Combustible
Finish Material
Floor
Figure 6 - Hearth Extension Requirements
Fireplace
1/2”
13mm
Elevated fi replace installations re-
quire a special “Z” Metal Safety Strips
(fi eld provided), in place of the safety
metal strip shown above. The safety
strip should extend the full width of
the fi replace. When more than one
safety strip is used they must overlap
by a minimum of 1”. Hearth extension
of an elevated fi replace must respect
the same minimal dimensions as a
fi replace installed directly on the fl oor
(Figure 7).
Platform
2”
Fireplace
Elevated Fireplaces
12” Max.
(305mm)
NOTE: DIAGRAMS & ILLUSTRATIONS ARE NOT TO SCALE.
8









































