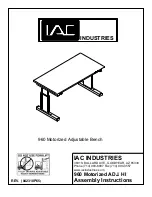
Gloves must be worn
at all times to reduce
risk of injury!
Owner’s Manual
& Assembly Guide
732041021
BUILDING DIMENSIONS
* See Inside for Detailed Safety Information.
Size rounded off to the nearest foot
For proper base construction see page 12
†
Nominal Size
8’ x 6’
EN,FR,SP-01KK
†
Base
Size
97 1/2” x 68 3/4”
247,7 cm x 174,6 cm
Exterior Dimensions
(Roof Edge to Roof Edge)
Width Depth Height
Interior Dimensions
(Wall to Wall)
Width Depth Height
Door
Opening
Width Height
Approx.
Size
Storage
Area
8’ x 6’
43 Sq. Ft. 271 Cu. Ft.
99 3/4”
71 1/4”
79 1/8”
94 3/4”
66”
77 7/8”
43 1/2”
69 1/4”
2,4 m x 1,8 m
4,0 m2 7,7 m3
253,4 cm
181,0 cm
201,0 cm
240,7 cm
167,6 cm
197,8 cm
110,5 cm
175,9 cm
†
ShelterLogic.com
/
product-registration
Register • Enregistrer • Regístrate
Model No. WR86
Steel Shed
Steel Shed
arrowsheds.com
Visit our website for compatible accessories


































