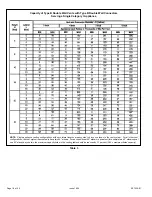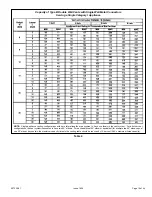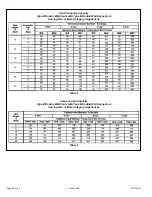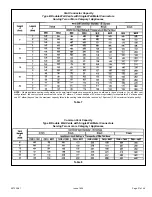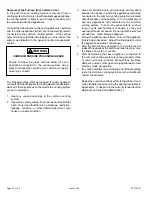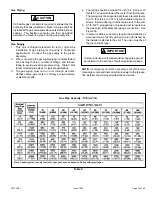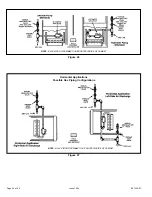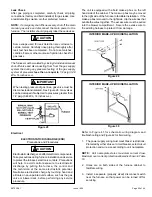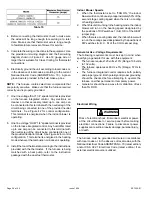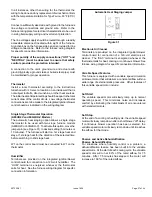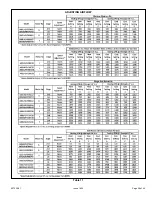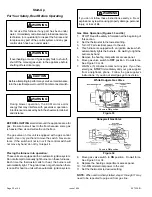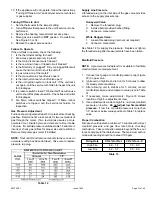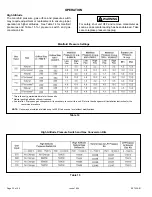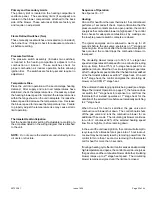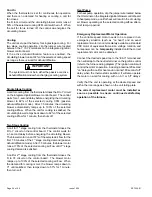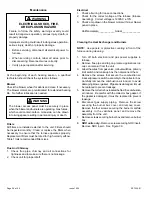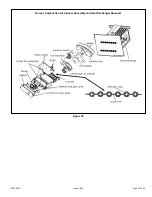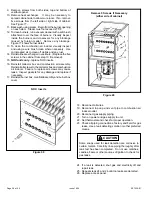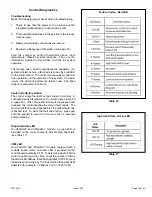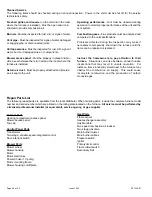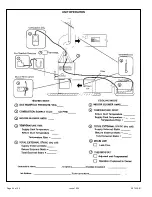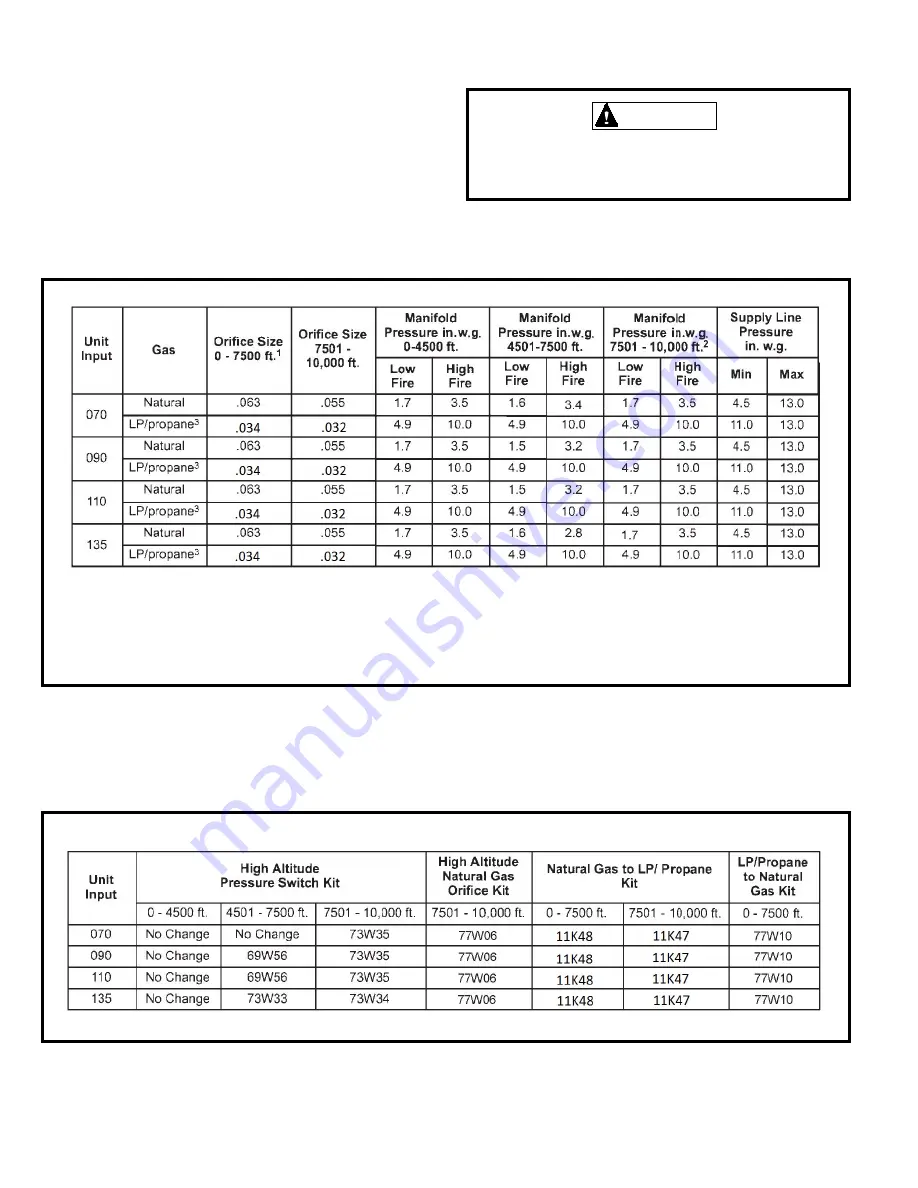
507335-01
Page 32 of 44
Issue 1624
OPERATION
High Altitude
The manifold pressure, gas orifice and pressure switch
may require adjustment or replacement to ensure proper
operation at higher altitudes. See Table 14 for manifold
pressures and Table 15 for pressure switch and gas
conversion kits.
For safety, shut unit OFF and remove manometer as
soon as an accurate reading has been obtained. Take
care to replace pressure tap plug.
WARNING
Manifold Pressure Settings
1
This is the only permissible derate for these units.
2
Natural gas high altitude orifice kit required.
3
A natural to L.P./propane gas changeover kit is necessary to convert this unit. Refer to the changeover kit installation instruction for the
conversion procedure.
NOTE:
Units may be installed at altitudes up to 4500 ft. above sea level without modifications.
Table 14
High Altitude Pressure Switch and Gas Conversion Kits
Table 15
Содержание 80G2UH-V
Страница 29: ...507335 01 Page 29 of 44 Issue 1624 ADJUSTING AIRFLOW Table 11 ...
Страница 37: ...507335 01 Page 37 of 44 Issue 1624 Burner Combustion Air Inducer Assembly and Heat Exchanger Removal Figure 38 ...
Страница 41: ...507335 01 Page 41 of 44 Issue 1624 Wiring Diagram Figure 41 ...
Страница 42: ...507335 01 Page 42 of 44 Issue 1624 Typical Field Wiring Diagram Figure 42 ...
Страница 43: ...507335 01 Page 43 of 44 Issue 1624 Start Up Performance Check List UNIT SET UP ...
Страница 44: ...507335 01 Page 44 of 44 Issue 1624 UNIT OPERATION ...

