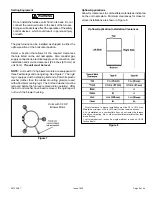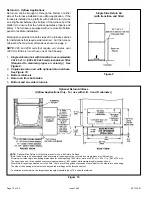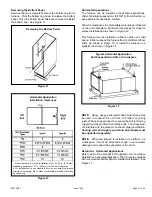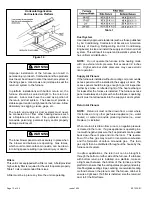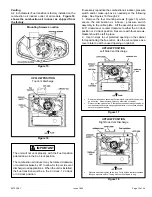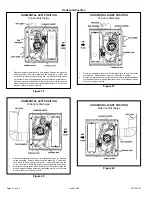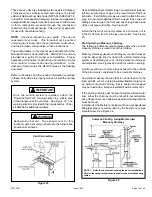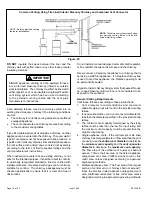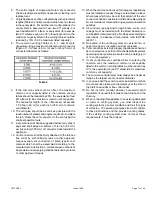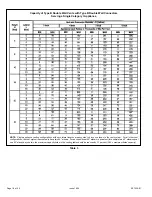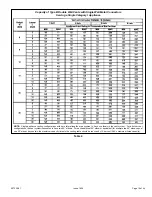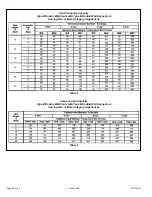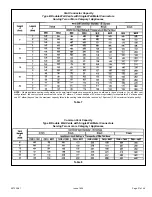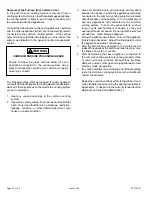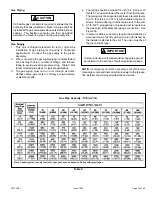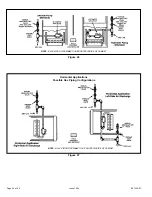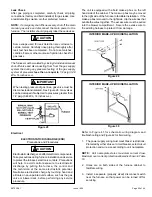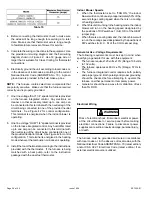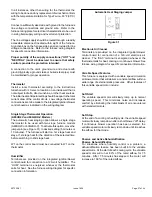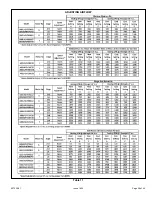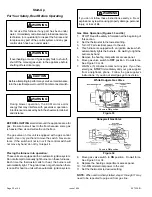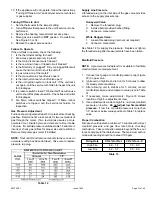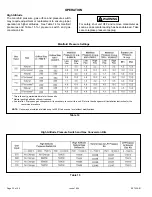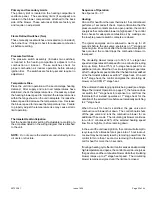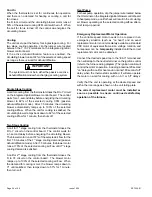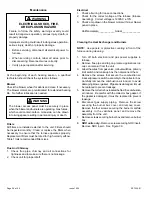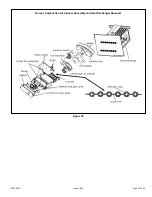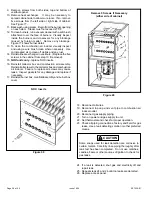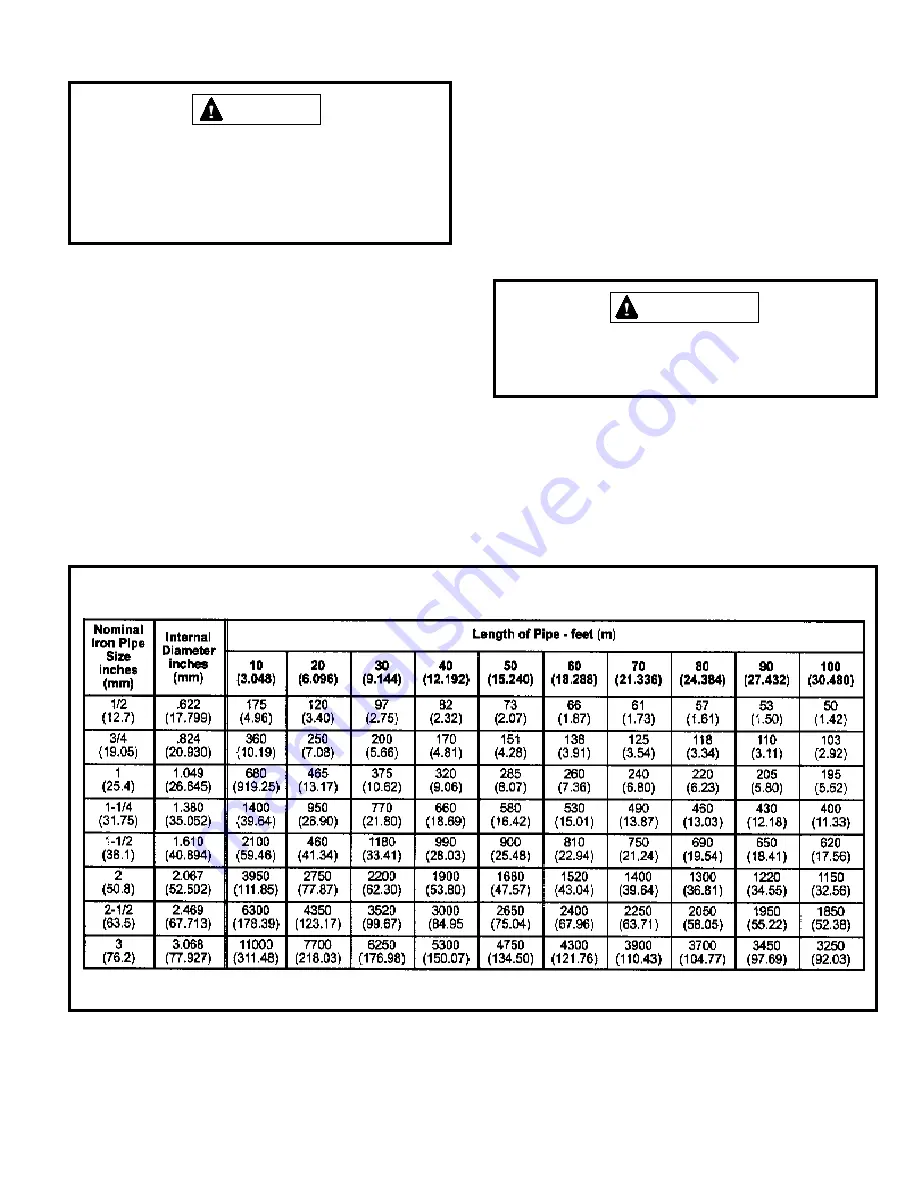
507335-01
Page 23 of 44
Issue 1624
Gas Supply
1. This unit is shipped standard for left or right side
installation of gas piping (or top entry in horizontal
applica tions). Connect the gas supply to the piping
assembly.
2. When connecting the gas supply piping, consider factors
such as length of run, number of fittings, and furnace
rating to avoid excessive pressure drop. Table 9 lists
recommended pipe sizes for typical applications.
3. The gas piping must not run in or through air ducts,
clothes chutes, gas vents or chimneys, dumb waiters,
or elevator shafts.
NOTE:
If emergency shutoff is necessary, shut off the main
manual gas valve and disconnect main power to the furnace.
The installer should properly label these devices.
4. The piping should be sloped 1/4 inch (6.4 mm) per 15
feet (4.57 m) upward toward the meter from the furnace.
The piping must be supported at proper intervals [every
8 to 10 feet (2.44 to 3.01 m)] with suitable hangers or
straps. Install a drip leg in vertical pipe runs to the unit.
5. A 1/8” N.P.T. plugged tap or pressure post is located on
the gas valve to facilitate test gauge connection. See
Figure 38.
6. In some localities, codes may require the installation of
a manual main shut off valve and union (furnished by
the installer) external to the unit. The union must be of
the ground joint type.
Gas Piping
Compounds used on threaded joints of gas piping must
be resistant to the actions of liquified petroleum gases.
IMPORTANT
If a flexible gas connector is required or allowed by the
authority that has jurisdiction, black iron pipe shall be
installed at the gas valve and extend outside the furnace
cabinet. The flexible connector can then be added
between the black iron pipe and the gas supply line.
CAUTION
Table 9
Gas Pipe Capacity - ft³/hr (m³/hr)
Note:
Capacity given in cubic feet (m³) of gas per hour and based on 0.60 specific gravity gas.
Содержание 80G2UH-V
Страница 29: ...507335 01 Page 29 of 44 Issue 1624 ADJUSTING AIRFLOW Table 11 ...
Страница 37: ...507335 01 Page 37 of 44 Issue 1624 Burner Combustion Air Inducer Assembly and Heat Exchanger Removal Figure 38 ...
Страница 41: ...507335 01 Page 41 of 44 Issue 1624 Wiring Diagram Figure 41 ...
Страница 42: ...507335 01 Page 42 of 44 Issue 1624 Typical Field Wiring Diagram Figure 42 ...
Страница 43: ...507335 01 Page 43 of 44 Issue 1624 Start Up Performance Check List UNIT SET UP ...
Страница 44: ...507335 01 Page 44 of 44 Issue 1624 UNIT OPERATION ...

