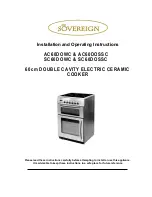
6
D -
Installation and Warnings
NOTE:
THE OPERATIONS INDICATED BELOW MUST BE FOLLOWED BY QUALIFIED PERSONNEL
EXCLUSIVELY, IN CONFORMITY WITH THE REGULATIONS IN FORCE.
THE MANUFACTURING COMPANY REFUSES ALL RESPONSIBILITY FOR DAMAGES TO PEOPLE,
ANIMALS OR OBJECTS, RESULTING FROM THE FAILURE TO COMPLY WITH SUCH PROVISIONS.
The appliance is designed to be embedded into heat-resistant cabinetry. Cut a hole in the top of the cabinetry,
with the dimensions indicated in fig. 3, at a distance of at least 50 mm from the appliance border to the adjacent
walls.
WARNING:
•
The surrounding cabinetry must resist a minimum temperature of 75°C.
•
The equipment must not be installed near inflammable materials, such as curtains, cloths, etc.
Bench Cut-outs:
L (mm) x P (mm) (Ref to Fig. 3 on page 8)
CGA60-WOK & CGA76-WOK
60cm -76cm
Bench Cut-out = 560 x 490
CGA90-WOK
90cm
Bench
Cut-out
=
820
x
490
If there are any over-head cabinets above the cooktop they must be a minimum of 760mm higher than the
cooking surface. It is advisable to isolate the appliance from the piece of furniture below with a separator,
leaving a depression space of at least 10 mm (fig. 4).
If the hob is going to be installed above an oven, precautions must be taken to guarantee installation is in
accordance with current accident prevention standards. Pay particular attention to the position of the electric
cable and gas pipe: they must not touch any hot parts of the oven.
WARNING:
If the hob is going to be installed on the top of a built in oven without forced cooling
ventilation, proper air vents must be installed to guarantee an adequate ventilation, with the lower air entering
with a cross section of at least 200cm2, and the higher air exiting with a cross section of at least 60 cm2.
Fastening the top
Every cook-top is equipped with a special washer and a set of hooks for mounting the cook-top.
Once the cut-out is made in the cabinet surface, the installation procedure is as follows:
•
Remove the trivets and complete burners from the top.
•
Turn the appliance upside down and lay the ‘S’ washer along the external border (fig. 5).
•
Place the cook-top in the hole made in the piece of furniture then block it with the V screws of the
fastening hooks G (fig. 6 / 6A).
NOTE:
This appliance is not provided with a device for exhausting the products of combustion.
Please check your local regulations to ensure installation is in conformity.
Содержание 75040GM-M
Страница 1: ...User s Manual 75040GM M 30 Gas Cooktop User s Manual ...
Страница 8: ...8 E Technical Diagrams ...
Страница 9: ...9 E Technical Diagrams Continued ...






























