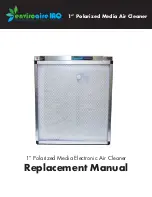
SECTION 4: C
LEARANCES
TO
COMBUSTIBLES
7 of 59
Figure 3: Installation Clearances and Clearances to Combustibles
6"
(15 cm)
31"**
(79 cm)
3"
(8 cm)
6"
(15 cm)
Clearances to Combustibles
6"
(15 cm)
24" (61 cm) for
adequate
air flow access
axial fan.
10'
(3 m)
Wall
Terminal
Roof Terminal
Top
18' (5.5 m) - 20' (6.1 m)
Max. Mounting Height*
Installation Clearances
(Optional separated
combustion concentric
venting shown.)
* Recommended mounting height varies with heater input.
Heaters may be mounted at a higher level if destratification
fans are installed.
For Models UHA 150-400 venting directly from top of heater is
not applicable; For roof terminal vent, elbow duct off back of
heater is required.
Clearance to Vent: 2" (5 cm)
**31" (79 cm) minimum is necessary
for servicing.
The heater must always be installed at least 6' (1.8 m) above the floor.
The vent pipe must have clearance from combustibles by 2" (5 cm).
If installed at low levels where individuals can come in contact with hot heat exchanger components,
adequate guarding must be provided.
All distances are minimum clearance requirements for service access, air flow and safety.
Содержание UHAS 150
Страница 2: ......
Страница 4: ......
Страница 8: ......
Страница 48: ...UHA STANDARD UNIT HEATER INSTALLATION OPERATION AND SERVICE MANUAL 40 of 59 14 1 General...
Страница 68: ...UHA STANDARD UNIT HEATER INSTALLATION OPERATION AND SERVICE MANUAL 60 of 59...
Страница 70: ......
Страница 71: ......
Страница 72: ......
Страница 73: ......
Страница 74: ......
















































