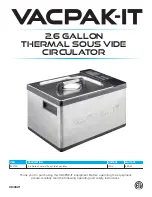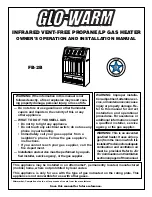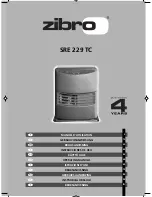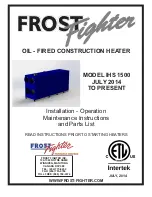
20
www.hotwater.com
316888-001 Rev. 00 dRaFt Jun 28 245
classi
fi
ed by building codes as “vent connectors”. Required
clearances from combustible materials must be provided in
accordance with information in this manual under FACTS
TO CONSIDER ABOUT LOCATION AND INSTALLING
THE WATER HEATER, and with the National Fuel Gas
Code and local codes.
PLANNING THE VENT SYSTEM
Plan the route of the vent system from the exhaust elbow
to the planned location of the vent terminal.
1. Layout total vent system to use a minimum of vent pipe
and elbows.
2. This water heater is capable of venting
fl
ue gases a
maximum distance equivalent to 15.2m (50 ft.) of 2 in.
pipe or 30.5m (100 ft.) of 3 in. pipe. The use of elbows
reduces the maximum distance (see Table 1).
NOTE:
The lengths of pipe listed are exclusive of the
termination. The termination elbow, with an installed
screen, is required and uses the equivalent of 2.1m (7
ft.) of vent pipe length. Therefore, the remainder of the
vent system must not exceed the lengths listed.
NOTE:
Venting material and installation must comply
with ULC S636. PVC or CPVC may be used.
Number
of 90°
Elbows
Maximum vent
length for 2 in. pipe
m (ft.)
Maximum vent
length for 3 in. pipe
m (ft.)
Short
Radius
Elbow
Long
Radius
Elbow
Short
Radius
Elbow
Long
Radius
Elbow
1
13.1 (43) 13.7 (45) 28.4 (93) 28.9 (95)
2
10.9 (36) 12.2 (40) 26.2 (86) 27.4 (90)
3
8.8 (29)
10.6 (35) 24.0 (79) 25.9 (85)
4
6.7 (22)
9.1 (30)
21.9 (72) 24.4 (80)
5
4.5 (15)
7.6 (25)
19.8 (65) 22.8 (75)
TABLE 1
3. The exhaust elbow assembly comes with a straight
section of 2 in. pipe installed. To continue the vent
system, a rubber coupling must be attached. The
venting must extend 150mm (6 in.) vertically from the
top of the heater before installing an elbow.
If using 2 inch vent pipe:
Install the rubber coupling and gear clamps (supplied)
at the end of the section of vent pipe installed on the
heater. Continue building the vent system, or connect
the existing vent system to the coupling. The total
vent system must not exceed the lengths discussed
above, where each (short radius) elbow is equal to 2.1
equivalent metres (7 ft.) of straight pipe. The elbow and
rodent screen supplied in the vent kit must be used as
the vent termination.
If using 3 inch vent pipe:
Install the rubber reducing coupling (2 in. to 3 in.) and
gear clamps (supplied) at the end of the section of
vent pipe installed on the heater. Continue building
the vent system, or connect the existing vent system
to the coupling. The total system must not exceed
the equivalent pipe lengths discussed above where
each (long radius) elbow is equal to 1.5m (5 ft.) of 3
in. diameter straight vent pipe. The elbow and rodent
screen supplied in the vent kit must be used as the vent
termination.
If the water heater is being installed as a replacement
for an existing power vented heater in pre-existing
venting, a thorough inspection of existing venting
system must be performed prior to any installation work.
Verify that correct material as detailed above has been
used, and that the minimum or maximum vent lengths
and terminal location as detailed in this manual have
been met. Carefully inspect the entire venting system
for any signs of cracks or fractures, particularly at joints
between elbows and other
fi
ttings and straight runs of
vent pipe. Check system for signs of sagging or other
stresses in joints as a result of misalignment of any
components in the system. If any of these conditions
are found, they must be corrected in accordance with
the venting instructions in this manual and CAN/CSA-
B149.1, the Natural Gas and Propane Installation Code
before completing installation and putting the water
heater into service.
NOTE:
For water heaters in locations with high ambient
temperatures (above 38°C (100°F)) it is recommended
that CPVC pipe and
fi
ttings be used.
NOTE:
A 22.5 degree elbow (2 in. vent pipe) or a 45
degree elbow (3 in. vent pipe) with an installed screen
VENT TERMINAL must be used in all cases.
4. There will be some installations where condensate will
be formed in the horizontal runs of the vent system.
This condensate will run into the condensate trap. The
water heater is shipped with a condensate tube that
attaches to the condensate trap. No other tee or
fi
tting
is required.
Содержание HYB-90N
Страница 4: ...4 www hotwater com 316888 001 Rev 00 dRaFt Jun 28 245 GENERAL SAFETY...
Страница 25: ...316888 001 Rev 00 dRaFt Jun 28 245 www hotwater com 25 FIGURE 31...
Страница 52: ...599 Hill Street West Fergus ON Canada N1M 2X1 PHONE 1 888 479 8324 www hotwater com...
Страница 106: ...54 www hotwater com R O N M L K J I H G F E D C B A T Q S P 12 U 10 7 6 5 4 3 2 1 Z Y X W V 11 9 8 13...
Страница 109: ...www hotwater com 57 NOTES...
Страница 110: ...58 www hotwater com NOTES...
Страница 111: ...www hotwater com 59 NOTES...
Страница 112: ...599 rue Hill Ouest Fergus ON Canada N1M 2X1 PHONE 1 888 479 8324 www hotwater com...
















































