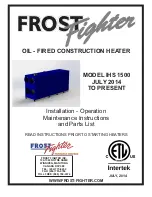
100299634_2000545244_ Rev. A
35
Vent Pipe Installation
The following guidelines should be followed when installing
the air intake and exhaust vent system:
•
Venting should be as direct as possible with a minimum
number of pipe fittings.
•
Vent diameter must not be reduced unless specifically
noted in the installation instructions.
•
Support all horizontal pipe runs according to local codes
or the venting manufacturer’s instructions.
•
Vents run through unconditioned spaces where
below freezing temperatures are expected, are not
recommended.
•
Vents run through unconditioned spaces inside a
building may result in the condensation of flue gases
during the winter season. The rubber coupling joined to
the blower includes a nipple with a cap. In installations
such as this connect a condensation trap to this nipple.
The combustion air intake and exhaust vent system and
termination may be installed in one of the following type
terminations:
1. Horizontal (2 Pipe) (air intake and exhaust vent).
2. Vertical (2 Pipe) (air intake and exhaust vent)
3. Concentric (horizontal/side wall installation).
4. Concentric (vertical/roof installation).
5. Deluxe Horizontal Venting kit (2 Pipe) (air intake and
exhaust vent).
6. Low Profile (2 Pipe) (air intake and exhaust vent).
All pipe, fittings, pipe cement, primers and procedures
must conform to American National Standard Institute
and American Society for Testing and Materials (ANSI/
ASTM) standards.
Do not use solvent cement to connect the exhaust vent
system to the blower. Use the rubber coupling and gear
clamps instead. This connection must be removable to
service the heater. All other joints in the exhaust vent
system must be properly cemented.
Note:
If a vent screen in the air intake vent system is
located at the blower, this joint should not be cemented
but secured with a screw to allow servicing (see Figure 43
through Figure 44).
Vent Pipe Runs
1. The exhaust vent system must not, under any
circumstances, be run downhill then run uphill thus
forming a valley. It may leave a space to accumulate
condensation and block vent pipe.
2. Horizontal runs require a minimum 1/8” rise per 5’
and a support according to venting manufacturer’s
instructions. Ensure there is enough height between
heater and termination to raise vent pipe runs the
required distance.
3. Vertical runs must provide proper support to prevent
stress on the pipes according to venting manufacturer’s
instructions.
Vent Terminal Installations
Important:
The vent system must terminate so that proper
clearances are maintained as cited in local codes or the
latest edition of
“National Fuel Gas Code”, ANSI Z223.1/
NFPA 54
(illustrated Figure 20).
•
Primers and cements are
extremely flammable, and must
not be stored or used near heat
or open flame.
•
Also, use only in a well venti-
lated area.
Fire Hazard
WARNING
•
Cans of cement and primer should
be closed at all times when not in
use to prevent evaporation of
chemicals and hardening of cement.
•
They are also very flammable and
should be kept away from heat or
flame.
Fire Hazard
WARNING
















































