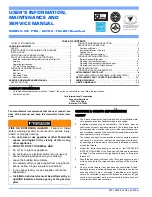
CAUTION: READ ALL SAFETY GUIDES BEFORE
YOU START TO INSTALL YOUR UNIT.
SAVE THIS MANUAL
For Installation In:
1.
Manufactured (Mobile) Homes
2.
Recreational Vehicles & Park Models
3.
Modular Homes & Buildings
SEALED COMBUSTION
DOWNFLOW GAS FURNACE
MODELS: DGAA, DGAH, DGPA, AND DGPH
035-16328-002 Rev. C (0902)
IMPORTANT -
Only individuals having proven experience with this
type of equipment should attempt to perform set-up.
Proper furnace set-up and adjustment is the responsibility of the
retailer/homeowner and is not covered under warranty.
FURNACE START-UP CHECK LIST
•
Has roof jack crown been correctly installed?
•
Has furnace gas valve and burner orifice been correctly con-
verted for Propane. gas where applicable?
•
Has furnace gas valve been de-rated for altitudes above 2000
feet where applicable?
•
Is gas line outlet pressure properly set for fuel type? (natural gas
is 3.5" W.C.; Propane is 10" W.C.)
•
Is cross-over duct installed per home builder and UPG installa-
tion instructions?
•
Has furnace been operated through a complete heating cycle?
•
Has the pilot flame been adjusted properly? (DGPH and DGPA
Models)
INSTALLATION
INSTRUCTION
TABLE OF CONTENTS
FURNACE SPECIFICATIONS . . . . . . . . . . . . . . . . .2
GENERAL INFORMATION . . . . . . . . . . . . . . . . . . . .3
INSTALLATION STANDARDS . . . . . . . . . . . . . . . . .3
CODE COMPLIANCE . . . . . . . . . . . . . . . . . . . . . .3
HIGH ALTITUDE INSTALLATION . . . . . . . . . . . .3
MINIMUM FURNACE CLEARANCES . . . . . . . . .3
RETURN AIR REQUIREMENTS . . . . . . . . . . . . . . . .4
CLOSET INSTALLATIONS . . . . . . . . . . . . . . . . . .4
AIR DISTRIBUTION SYSTEMS . . . . . . . . . . . . . .4
ROOF JACK . . . . . . . . . . . . . . . . . . . . . . . . . . . . . . .6
EXISTING FURNACE REPLACEMENT . . . . . . . .6
NEW HOME INSTALLATION . . . . . . . . . . . . . . . .6
INSTALLATION IN SNOW REGIONS . . . . . . . . .6
LOCATING AND CUTTING ROOF JACK
OPENING . . . . . . . . . . . . . . . . . . . . . . . . . . . . . . .6
INSTALLING ROOF JACK IN ROOF . . . . . . . . . .6
DUCT CONNECTORS . . . . . . . . . . . . . . . . . . . . . . .9
INSTALLATION OF SCREW ATTACHMENT
DUCT CONNECTOR . . . . . . . . . . . . . . . . . . . . .10
INSTALLATION OF TAB ATTACHMENT
DUCT CONNECTORS . . . . . . . . . . . . . . . . . . . .10
INSTALLATION OF THE FURNACE . . . . . . . . . . .11
CEILING RINGS . . . . . . . . . . . . . . . . . . . . . . . . .12
ELECTRICAL WIRING . . . . . . . . . . . . . . . . . . . . . .12
CONNECT POWER SUPPLY WIRES . . . . . . . .12
CONNECT THERMOSTAT WIRES . . . . . . . . . .12
WALL THERMOSTAT . . . . . . . . . . . . . . . . . . . . .13
WIRING DIAGRAMS . . . . . . . . . . . . . . . . . . . . . . .14
GAS PIPING . . . . . . . . . . . . . . . . . . . . . . . . . . . . . .19
INSTALLATION AND CHECKING OF GAS LINE 19
HIGH ALTITUDE DERATION CHART . . . . . . . .21
REPAIR PARTS LIST . . . . . . . . . . . . . . . . . . . . . . .22






























