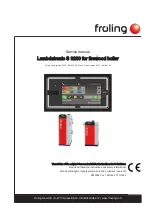
1
107774-02- 4/18
Price - $5.00
TO THE INSTALLER:
Affix these instructions adjacent to boiler.
TO THE CONSUMER:
Retain these instructions for future reference.
9700609
Installation, Operating and Service Instructions for
Condensing
High Efficiency
Direct Vent
Gas-Fired
Water Boiler
K2WTC
Residential
As an ENERGY STAR
®
Partner, U.S. Boiler
Company has determined that the K2WTC Series
meets the ENERGY STAR
®
guidelines for energy
efficiency established by the United States
Environmental Protection Agency (EPA).
WARNING! Improper installation, adjustment, alteration, service or maintenance can cause property
damage, injury, or loss of life. For assistance or additional information, consult a qualified installer,
service agency or the gas supplier. This boiler requires a special venting system. Read these instructions
carefully before installing.
Models:
• K2WTC - 135
• K2WTC - 150
• K2WTC - 180
Summary of Contents for K2WTC-135
Page 81: ...81 107774 02 4 18 X Domestic Hot Water Piping continued Figure 10 1 Domestic Hot Water Piping...
Page 89: ...89 107774 02 4 18 XI Wiring continued...
Page 90: ...90 107774 02 4 18 Figure 11 8 Internal Wiring Connections Diagram XI Wiring continued...
Page 101: ...101 107774 02 4 18 Lighting and Operating Instructions XII Start Up and Checkout continued...
Page 142: ...142 107774 02 4 18 XVI Repair Parts continued...
Page 145: ...145 107774 02 4 18 XVI Repair Parts continued...
Page 148: ...148 107774 02 4 18 XVI Repair Parts continued...
Page 150: ...150 107774 02 4 18 XVI Repair Parts continued...
Page 152: ...152 107774 02 4 18 XVI Repair Parts continued 120 121 122 123 124 125 126 127...
Page 159: ...159 107774 02 4 18 SERVICE RECORD DATE SERVICE PERFORMED...


































