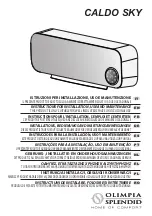
Warranty Registration Card must be filled out by the customer and mailed within thirty (30) days of installa-
tion in order to gain warranty coverage.
When receiving Phase III
®
units, any claims for damage or shortage in shipment must be filed immediately
against the transportation company by the consignee.
WARNING
* I N S
* I N S
T
T
A L L
A L L
A
A
T I O N
T I O N
A N D M
A N D M
A I N
A I N
T E N
T E N
A N C E *
A N C E *
M
M
A N U
A N U
A L
A L
- Input from 100,000 to 120,000 Btu/hr -
CONFORMS TO
ANSI Z 21-10-3
CERTIFIED TO
CGA CAN 1-4-3 M85
90870
NOTICE
TECH-HMG-25/30-11/99
Phase III HM Series
G-25 & G-30
Gas Fired Forced Draft
with Optional
Sealed Combustion
Combination Heate
rs
If the information in this manual is not followed exactly, a fire or explosion may
result causing property damage, personal injury or death.
For Your Safety
•
Do not store or use gasoline or other flammable vapors and liquids in the vicinity of
this or any other appliance.
•
WHAT TO DO IF YOU SMELL GAS
- Do not try to light any appliance
- Do not touch any electrical switch; do not use any phone in your building.
- Immediately call your gas supplier from a neighbor’s phone. Follow the gas suppli-
er’s instructions.
- If you cannot reach your gas supplier, call the fire department.
Installation and service must be performed by a qualified installer, service agency or the
gas supplier.


































