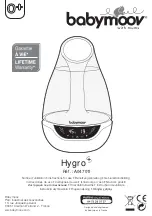
RETURN
AIR
SUPPLY
AIR
COOLING
COIL
HUMIDIFIER
FLUE
HUMIDIFIER
SUPPLY
AIR
RETURN
AIR
COOLING COIL
SUPPLY AIR
RETURN AIR
OPTIONAL FLUE
NOT ALL MODELS
HUMIDIFIER
COOLING COIL
RETURN
AIR
SUPPLY
AIR
COOLING
COIL
HUMIDIFIER
FLUE
120 VAC
TRANSFORMER
(FURNISHED)
24
VAC
WATER SUPPLY
CONNECT DRAIN LINE HERE
SHUT-OFF
(SADDLE VALVE)
YELLOW 24 V
SOLENOID
VALVE WIRES
MANUAL
HUMIDIFIER CONTROL
This product must be installed by a qualified heating and air conditioning contractor. Failure to do so could result in serious injury from electrical shock.
This product must be installed in compliance with all local, state and federal codes.
If the furnace has central cooling, the humidifier bypass damper must be closed during the cooling season.
ATTENTION INSTALLER:
BYPASS HUMIDIFIER MODEL *HUMD200A
The humidifier can be installed on either the supply or return plenum of a forced
air handling system and is easily reversible for installation with right hand or
left hand bypass duct connections. The humidifier dimensions and serviceability
must be considered when selecting the best location for the humidifier.
Downflow Furnace
Horizontal Furnace
Upflow Furnace
OPTION “A” REAR OF FURNA
C
E
OR REAR
M
OUNT
Upflow Furnace
OPTION “B” FRONT OF FURNA
C
E
OR FRONT
M
OUNT
IMPORTANT
U
S
E THE 120 VA
C
POWER
S
OUR
C
E ON THE
INTEGRATED FURNA
C
E
C
ONTROL HU
M
IDIFIER
A
CC
E
SS
ORY TER
M
INAL
S
M
ARKED HU
M
-H, HU
M
-N
TO POWER THE HU
M
IDIFIER
C
ONTROL TRAN
S
FOR
M
ER.
90-1104
90-1105
WARNING
1.
ELECTRICAL SHOCK HAZARD.
Disconnect electrical power to the
furnace before starting installation.
Failure to do so could result in
serious injury from electrical shock.
2.
SHARP EDGES HAZARD.
S
harp
edges may cause serious injury from
cuts. Use care when making plenum
openings and handling ductwork.
Use personal protective equipment
when installing HVA
C
equipment.
3.
RISK OF SCALDING.
Water
temperature over 125°F can cause
severe burns and scald instantly.
S
hut off the hot water supply before
disconnecting or tapping into any
hot water supply line.
SPECIFICATIONS
HU
M
IDIFIER DI
M
EN
S
ION
S
Width
(including solenoid valve):
15
5
⁄
8
”
Height
(including drain spud):
13”
Depth
:
10
1
⁄
4
”
BYPA
SS
DU
C
T OPENING
6” diameter
PLENU
M
OPENING
9
1
⁄
2
”W x 9
1
⁄
2
”H
WATER FEED RATE
3 gph
ELE
C
TRI
C
AL DATA
24 VA
C
-60 Hz, 0.5 A
M
P
CAUTION
1. Do not install humidifier in attic or crawl areas.
2. Do not install humidifier where freezing temperatures
could occur. The water line could freeze and crack
causing water damage to the home.
3. Do not install humidifier or bypass connection on the
furnace cabinet.
4. Do not install humidifier or bypass connection on a
plenum face where the blanked off ends of the cooling
coil will restrict air movement through the humidifier.
5. Do not set humidity level above recommended or to
recommended level if condensation exists on inside
windows of any unheated space, as condensation
damage may result. Excess humidity can cause
moisture accumulation which can allow the possibility
for mold growth in your home.
6. Do not connect humidifier transformer to
blower motor wiring. Premature component
failure may result.
7. When installing
M
anual Humidifier
C
ontrol on
downflow furnace, ensure blower continues to
run after a heat call is satisfied to eliminate
high temperatures from damaging the
C
ontrol.
8. Do not install humidifier where water pressure
exceeds 125 psi, since damage to the
humidifier may result. Follow codes in effect
concerning pressure reduction.
9. Do not install humidifier on the supply plenum
where static pressure exceeds 0.2" W.
C
.
RISK OF PROPERTY AND EQUIPMENT DAMAGE.
INSTALLATION OPTIONS
WIRING DIAGRAM
*May be “A” or “T”
IMPORTANT
NOTE:
THE INTEGRATED FURNA
C
E
C
ONTROL HA
S
OPTIONAL
A
CC
E
SS
ORY
C
ONNE
C
TION
S
FOR THE HU
M
IDIFIER.
S
EE THE
FURNA
C
E IN
S
TALLER’
S
GUIDE FOR THE
SC
HE
M
ATI
C
DIAGRA
M
OF THE FURNA
C
E AND THE FIELD WIRING DIAGRA
M
FOR THE
OPTIONAL A
CC
E
SS
ORIE
S
.
NOTE:
FOR
C
O
MM
UNI
C
ATING
S
Y
S
TE
M
WIRING DIAGRA
MS
,
S
EE EN
C
LO
S
ED
IN
S
TALLER’
S
GUIDE, FOR
M
18-HE87D1-1.
TEMPLATE MUST BE LEVEL
Trane
6200 Troup Highway
Tyler, TX 75711-9010
READ COMPLETE SAFETY INSTRUCTIONS, PRE-INSTALLATION SETUP AND CHECKOUT PROCEDURE
FOR BYPASS HUMIDIFIER AND INSTALLATION / TEMPLATE INSTRUCTIONS BEFORE STARTING



















