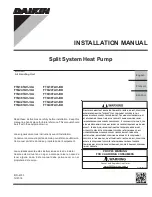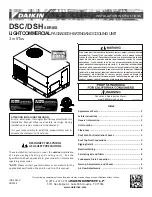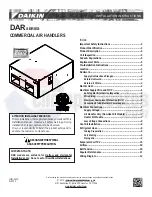
ALL phases of this installation must comply with NATIONAL, STATE AND LOCAL CODES
IMPORTANT —
This Document is
customer property
and is to remain with this unit. Please return to service information
pack upon completion of work.
HAZARDOUS VOLTAGE - DISCONNECT POWER BEFORE SERVICING
WARNING:
Installer’s Guide
▲
WARNING
!
SAFETY HAZARD!
THIS INFORMATION IS FOR USE BY INDIVIDUALS
HAVING ADEQUATE BACKGROUNDS OF ELECTRICAL
AND MECHANICAL EXPERIENCE. ANY ATTEMPT TO
REPAIR A CENTRAL AIR CONDITIONING PRODUCT
MAY RESULT IN PERSONAL INJURY AND/OR PROP-
ERTY DAMAGE. THE MANUFACTURER OR SELLER
CANNOT BE RESPONSIBLE FOR THE INTERPRETA-
TION OF THIS INFORMATION, NOR CAN IT ASSUME
ANY LIABILITY IN CONNECTION WITH ITS USE.
▲
CAUTION
!
EQUIPMENT DAMAGE!
TO PREVENT SHORTENING ITS SERVICE LIFE, THE
AIR HANDLER SHOULD NOT BE USED DURING THE
FINISHING PHASES OF CONSTRUCTION OR REMOD-
ELING. The low return air temperatures can lead to the
formation of condensate. Condensate in the presence
of chlorides and fluorides from paint, varnish, stains,
adhesives, cleaning compounds, and cement creates a
corrosive condition which may cause rapid deteriora-
tion of the cabinet and internal components.
Variable Speed – Communicating Air Handlers
4TEE3C01A1000A,
4TEE3C02A1000A,
4TEE3C03A1000A,
CONTENTS
General Information .............................................. 1
Installation Limitations & Recommendations ............................ 2
Two Piece Cabinet Disassembly ........................ 3
Unit Installation ...................................................... 4
Vertical Upflow ......................................................................... 4
Horizontal Right ....................................................................... 5
Duct Connections ................................................... 6
Refrigerant Piping ................................................. 6
Brazing to Evaporator Section ............................. 7
Condensate Drain Piping ...................................... 7
Electrical - Power Wiring ...................................... 8
Control Wiring ......................................................... 9
Airflow Adjustment ................................................. 9
Unit Test Mode ....................................................... 10
User Interface Menus ........................................... 11
Air Handler Flash Codes .............................. 13
Field Wiring ............................................................ 14
Electrical Connections to EAC ............................ 17
Outline Drawings .................................................. 18
Checkout Procedures .......................................... 20
A. GENERAL INFORMATION
These instructions do not cover all variations in sys-
tems or provide for every possible contingency. Should
further information be desired or particular issues arise
which are not covered sufficiently by this manual, con-
tact your local distributor or the manufacturer as listed
on the Air Handler nameplate.
These Air Handlers are shipped from the factory in the
upflow or horizontal right configuration.
18-GE14D1-5
This Air Handler can be configured for Communicating
or 24 VAC modes. Using fully Communicating or 24
VAC modes, the Air Handler can support single or multi
stage heat pump cooling only, or cooling with electric
heat applications. Combined with a communicating
Comfort Control only, the Air Handler will support a
single stage 24 VAC cooling outdoor unit.
© 2010 Trane
4TEE3C04A1000A,
4TEE3C05A1000A,
4TEE3C06A1000A,
4TEE3C07A1000A,
4TEE3C08A1000A,
4TEE3C09A1000A,
4TEE3C10A1000A
NOTE: The 4TEE3C10 air handler should NOT be
installed in the horizontal left or down flow
configuration unless the outdoor unit has an AHRI
rating with 18-GJ01D1 in the AHRI Directory. System
ratings listed without 18-GJ01D1 are for horizontal
right and upflow configurations only. The
manufacturer recommends installing only approved,
matched indoor and outdoor systems.

































