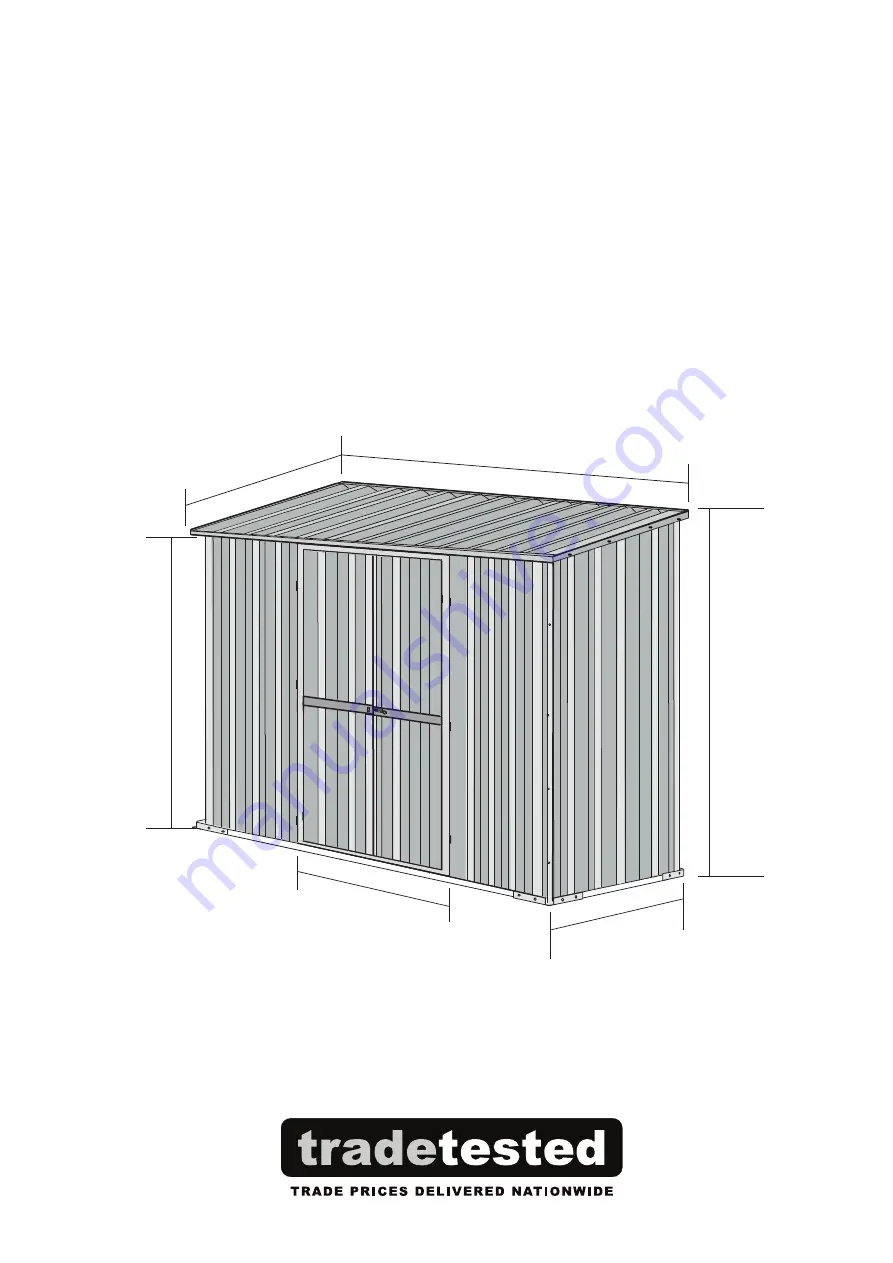
GS503-V1
Overall Size: 3070 x 1000 x 1920mm
Shed Size: 3070 x 790 x 1900mm
Door Size: 1480 x 1750mm
Floor Size: 3030 x 750mm
GARDEN SHED OWNER’S MANUAL
AND ASSEMBLY INSTRUCTIONS
AND ASSEMBLY INSTRUCTIONS
GARDEN SHED OWNER’S MANUAL
3070
790
1920
1800
1000
1480

















