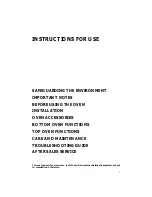Reviews:
No comments
Related manuals for C271

FM 9611
Brand: Zanussi Pages: 20

GEMINI MASTER CHEF
Brand: Defy Pages: 12

KO612TCX
Brand: Klugmann Pages: 56

mobitherm MO-5-12
Brand: Waeco Pages: 8

B 1452 Series
Brand: NEFF Pages: 116

FFDU10
Brand: Fama Pages: 24

PREFERENCE E31915-4
Brand: AEG Electrolux Pages: 52

ECOD-S
Brand: Lang Pages: 28

ROTOR RT 68
Brand: TAGLIAVINI Pages: 124

HG1503T
Brand: PROFILO Pages: 24

C/2-20G
Brand: Groen Pages: 25

Thermatrol
Brand: Hix Pages: 6

HN936
Brand: Jata Pages: 24

lpr9030
Brand: Prima Pages: 10

EI30EW38TSB
Brand: Electrolux Pages: 45

EI30EW38TS
Brand: Electrolux Pages: 46

HR 1134-1
Brand: Miele Pages: 76

H6660BPBRWS
Brand: Miele Pages: 104

















