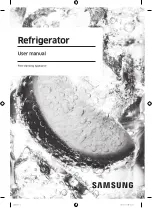Reviews:
No comments
Related manuals for SKSFD3614P

SIDE-BY-SIDE REFRIRATOR 22
Brand: GEAppliances Pages: 92

K431
Brand: NEFF Pages: 17

RB215LASH
Brand: Samsung Pages: 24

TURBOCOOL 23
Brand: GE Pages: 112

Profile GSH6LGZ
Brand: GE Pages: 2

RF50A5202S9/ES
Brand: Samsung Pages: 376

RF4289HARS
Brand: Samsung Pages: 86

RM2354
Brand: Dometic Pages: 16

COR30W3S
Brand: Avanti Pages: 48

L2-2002
Brand: McCall Pages: 2

SVF1853NF
Brand: Svan Pages: 76

GE RPWFE
Brand: Monogram Pages: 64

KG3330
Brand: VOX electronics Pages: 112

3FFV-1855R
Brand: Fagor Pages: 68

TF6096W
Brand: Lec Pages: 20

HWC77GCIA
Brand: Hanseatic Pages: 56

SMG12
Brand: Saturn Pages: 20

PRSF-5628X1/WD
Brand: Philco Pages: 36

















