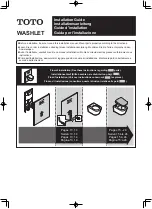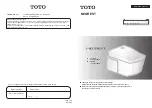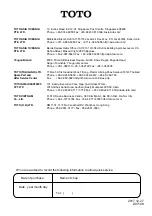
B1
A
C
D
E
B2
ART.
A
B1
B2
C
D
E
8606
365
170
110
8607
110
300
*
Predisporre gli scarichi e le connessioni secondo le quote riportate sulle schede tecniche.
Configure drainage and bracket fixtures according to the measurements indicated in the
technical diagrams.
Prévoir les évacuations ainsi que les connexions selon les cotes indiquées dans les fiches techniques.
Die Abflüsse und die Bolzen für die Haltebügel an die im Datenblatt angegebenen Abmessungen
anpassen.
Disponer los desagües y las conexiones según las cotas indicadas en las fichas técnicas.
1-2
ART. 8606
VASO
|
WC
|
WC
|
WC
|
INODORO
4
5
17
0
19
5
80
Ø
10
0
Ø
160
490
170
ART. 8607
BIDET
|
BIDET
|
BIDET
|
BIDET
|
BIDÉ
180
41
0
25
275
30
0
110
* 100 CON/WITH: ART.10009 + ART.10011
* 135 CON/WITH: ART.10019 + ART.10011
*
Curva tecnica per WC, da utilizzare per
scarico a pavimento (INCLUSA)
WC spigot bend, to be used for floor
drainage system (INCLUDED)
Pipe coudée pour WC, à utiliser pour
évacuation au sol (COMPRISE)
WC-Anschlussbogen, für Bodenabflüsse
zu verwenden (ENTHALTEN)
Codo técnica para WC, para utilizar para
desagüe al suelo (INCLUIDA)




















