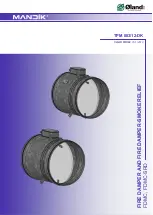
ALL STATED SPECIFICATIONS ARE SUBJECT TO CHANGE WITHOUT NOTICE OR OBLIGATION.
3900 Dr. Greaves Rd. • Kansas City, MO 64030 • (816) 761-7476 • FAX (816) 765-8955
INSTALLATION INSTRUCTIONS
1
1
/
2
HOUR UL CLASSIFIED
CURTAIN TYPE (D)IBD2, (D)IBD2SS AND (D)IBDT FIRE DAMPERS
APPLICATION
The fire damper models shown on this sheet are marked with a
1
1
/
2
hour fire damper label and are approved for use in fire walls or
masonry floors with ratings of less than 3 hours. Fire Dampers
require a field-or factory-installed sleeve. Select a sleeve of suffi-
cient length to permit mounting angles attachment
.
Static and
Dynamic dampers must be installed with leading edge of the
closed blades within the wall or floor.
STATIC FIRE DAMPERS
– IBD models
Not for use in Dynamic (fans on) Systems.
MODEL IBD2 MAXIMUM SIZE
Single Section
Vertical Installation – 48"w x 30"h or 33"w x 72"h (1219 x
762 or 838 x 1829) or 36"w x 36"h (914 x 914).
Horizontal Installation – 30"w x 45
1
/
2
"h (762 x 1156) or 33"w
x 38"h (838 x 965).
Multiple Section Assembly
Vertical Installation – 120"w x 72"h (3048 x 1829).
Horizontal Installation – 90"w x 91"h (2286 x 2311) or 114"w x
38"h (2896 x 965).
MODEL IBD2SS MAXIMUM SIZE
Single Section
Vertical Installation – 48"w x 30"h or 33"w x 72"h (1219 x
762 or 838 x 1829) or 36"w x 36"h (914 x 914).
Horizontal Installation – 30"w x 45
1
/
2
"h (762 x 1156) or 33"w
x 38"h (838 x 965).
Multiple Section Assembly
Vertical Installation – 99"w x 72"h (2515 x 1829).
Horizontal Installation – 90"w x 91"h (2286 x 2311) or 114"w x
38"h (2896 x 965).
MODEL IBDT, IBDT1 and IBDT2 MAXIMUM SIZE
Single Section
Vertical Installation – 40"w x 48"h (1016 x 1219).
Horizontal Installation – 36"w x 36"h (914 x 914).
Notes:
1. Dimensions shown in parentheses ( ) indicate millimeters.
2. All multiple section dampers are constructed of equal single
section sizes no greater than the maximum single section sizes
indicated above
II-IBD-618/
Replaces II-IBD-616
© Ruskin June 2018
DYNAMIC FIRE DAMPERS
Use in Dynamic (fans on) or Static (fans off) Systems
MODEL DIBD2 MAXIMUM SIZE
Single Section
Vertical Installation – 33"w x 36"h (838 x 914).
Horizontal Installation – 24"w x 24"h (610 x 610).
Multiple Section Assembly
Vertical Installation – 72"w x 48"h (1828 x 1219) or 48"w x
72"h (1219 x 1828) or 120"w x 24"h (3048 x 610).
MODEL DIBD2X MAXIMUM SIZE
Single Section
Vertical Installation – 18"w x 24"h (457 x 610).
Horizontal Installation – 18"w x 24"h (457 x 610) or 24"w x
18" h (610 x 457).
Multiple Section Assembly
Horizontal Installation – 36"w x 48"h (914 x 1219) or 48"w x
36"h (1219 x 914).
MODEL DIBD2SS MAXIMUM SIZE
Single Section
Vertical or Horizontal Installation – 24"w x 24"h (610 x 610).
Multiple Section Assembly
Vertical Installation – 72"w x 48"h (1828 x 1219) or 48"w x
72"h (1219 x 1828) or 90”w x 24”h (2286 x 610).
MODEL DIBDT, DIBDT1 and DIBDT2 MAXIMUM SIZE
Single Section
Vertical Installation – 24”w x 24”h (610 x 610).
INSTALLATION SUPPLEMENTS
Refer to the appropriate Ruskin installation instruction supplements
for additional information or special requirements:
• Optional Sealant of Dampers in Fire Rated Wall or Floor
Openings
• Transfer Openings and Duct Terminations
• Optional FireStop Material
• Extension of Fire and Combination Fire and Smoke Damper
Sleeves
• Fire and Combination Fire/Smoke Dampers Installation in
Concrete Floor with Steel Deck
• Drivemate No. 14880 Breakaway Connection
• Flanged System Breakaway Connections
• Mullions for Dampers in Oversized Concrete Wall Openings
California State Fire Marshal Listing No. 3225-245:005
SEE COMPLETE MARKING
ON PRODUCT







