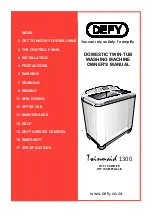
INSTALLATION INSTRUCTION -
INSTRUCCIONES DE INSTALACIÓN
FOR SQUARE DESIGN BAY AND BOW WINDOW
WITH SEAT BOARD
Part Number: 81470102
© 2009 Pella Corporation
Read these instructions thoroughly before performing any steps.
Note: These instructions may be used for Square Design Pella Bay and Bow windows that
have a head and seat board. Support cables are installed in factory assembled bay and bow
combinations.
Caution: The factory-installed support cables must be attached to members capable of
supporting 1,300 lbs. If the members are not capable of supporting 1,300 lbs., knee braces
must be used in addition to the cables. Bay and bow units are not intended to support any
roof structure. Consult an architect, engineer or construction professional if the ability of the
members to support the bay or bow is not known.
Installation Instructions for Typical Wood Frame Construction.
These instructions were developed and tested for use with typical wood frame wall
construction in a wall system designed to manage water.
These instructions are not to be
used with any other construction method.
Installation instructions for use with other
construction methods, multiple units or other bow and bay windows, may be obtained
from Pella Corporation, a local Pella retailer, or by visiting http://www.pella.com. Building
designs, construction methods, building materials, and site conditions unique to your project
may require an installation method different from these instructions and additional care.
Determining the appropriate installation method is the responsibility of you, your architect,
or construction professional.
Always read the Pella
®
Limited Warranty before purchasing or installing Pella products. By
installing this product, you are acknowledging that this Limited Warranty is part of the terms of the
sale. Failure to comply with all Pella installation and maintenance instructions may void your Pella
product warranty. See Limited Warranty for complete details at http://warranty.pella.com.
Cable clamps
Flashing tape #1
Flashing tape #2
Jamb covers
Knee braces
Head frame
expander
(2-1/2" Wide)
Lea las instrucciones en español en el reverso.






























