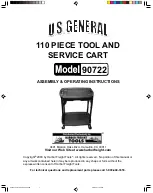Reviews:
No comments
Related manuals for GRAND FIREPLACE

19080
Brand: Panadero Pages: 30

AcquaArte Orito
Brand: ubbink Pages: 2

90722
Brand: U.S. General Pages: 6

TCWS.54NG04.C1
Brand: T&C Pages: 16

OTL13DWS
Brand: OttLite Pages: 2

2566882
Brand: Bond Pages: 16

0808356
Brand: Allen + Roth Pages: 10

FP015
Brand: Jeco Pages: 4

FFK 125
Brand: Vents Pages: 28

L-GZ399PAL-1
Brand: Bixby Pages: 6

Kota 50l
Brand: NARVI Pages: 7

MPS-34 Minneapolis XL
Brand: kozy heat Pages: 38

Monaco MONDN7PCSW-2-BLU
Brand: Hanover Pages: 7

SL-550TR
Brand: Heat-N-Glo Pages: 53

AKRG5/8CPCLP
Brand: Hargrove Pages: 7

Brentwood Gas Insert
Brand: Pacific energy Pages: 24

Beauvais FT-167
Brand: Campania International Pages: 4

TBL4123
Brand: Safavieh Pages: 2

















