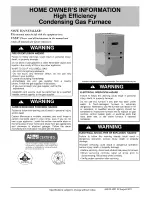
IOM
W415-1117 / A / 03.11.14
UM
PG
57
$10.00
INSTALLER:
PLEASE FAMILIARIZE YOURSELF WITH VENTING/DRAINING SECTIONS OF
THIS MANUAL BEFORE PROCEEDING WITH THE INSTALLATION. LEAVE
THIS MANUAL WITH THE APPLIANCE FOR FUTURE REFERENCE.
CONSUMER: RETAIN THIS MANUAL FOR FUTURE REFERENCE.
INSTALLATION AND
OPERATING INSTRUCTIONS
Wolf Steel Ltd., 24 Napoleon Rd., Barrie, ON, L4M 0G8 Canada /
103 Miller Drive, Crittenden, Kentucky, USA, 41030
Phone (705)721-1212 • Fax (705)722-6031 • www.napoleonheatingandcooling.com • [email protected]
SAFETY INFORMATION
ELECTRICAL SHOCK, FIRE OR
EXPLOSION HAZARD
Failure to follow safety warnings exactly
could result in serious injury, death or
property damage.
Improper servicing could result in
dangerous operation, serious injury, death
or property damage.
- Installation and service must be performed by a
qualifi ed installer, service agency or the gas supplier.
- Before servicing, disconnect all electrical power to
furnace.
- When servicing controls, label all wires prior to
disconnecting. Reconnect wires correctly.
- Verify proper operation after servicing.
-
Do not store or use gasoline or other fl ammable
vapors and liquids in the vicinity of this or any other
appliance.
- WHAT TO DO IF YOU SMELL GAS:
• Do not try to light any appliance.
• Do not touch any electrical switch; do not use
any phone in your building.
• Leave the building immediately.
• Immediately call your gas supplier from a
neighbour’s phone. Follow the gas supplier’s
instructions.
• If you cannot reach your gas supplier, call the fi re
department.
!
WARNING
!
MANUFACTURER RESERVES THE RIGHT TO DISCONTINUE, OR CHANGE
AT ANY TIME, SPECIFICATIONS OR DESIGNS WITHOUT NOTICE AND
WITHOUT INCURRING OBLIGATIONS.
H1.11
CERTIFIED TO ANSI Z21.47b / CSA 2.3b-2008
9200 SERIES
SINGLE STAGE MULTI POSITION HIGH EFFICIENCY
(CONDENSING) FORCED AIR GAS FURNACE
































