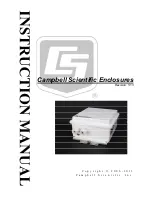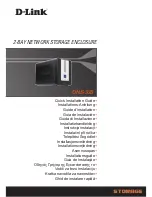
FIREPLACE INSERT ENCLOSURE
INSTALLATION INSTRUCTIONS
ENCLOSURE MODEL 90566400 FOR INSERT MODEL 5660NA
And
ENCLOSURE MODEL 90566000 FOR INSERT MODEL 5660 STANDARD
Morsø US LLC
1011 Hwy. 52 West
Portland, TN 37148
TEL: (615) 323 0561
Report # 192-S-22-2/192-S-22b-2
INSTALLER: Leave this manual with the appliance.
CONSUMER: Retain this manual for future reference.
KEEP THESE INSTRUCTIONS FOR FUTURE USE
These products have been tested and listed to the standards
UL127-2009
and
ULC-S610-M87































