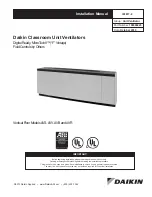
1.800.643.5596 • Lomanco, Inc. • lomanco.com
Subscribe on
YouTube
Find us on
IMPORTANT
• READ THESE INSTRUCTIONS CAREFULLY BEFORE
STARTING INSTALLATION.
• Installation of the Lomanco 770D Roof Vent should
comply with all local codes and standards.
• WARNING! Sharp edges are exposed during
installation. Use gloves and other appropriate safety
equipment to avoid injury.
INSTALLATION:
1. Vents should be evenly spaced on the rear slope of
the roof. You also want to center vents on the roof
length. (If you are installing two vents, locate each
one 1/4 the distance from each end of roof. When
installing three vents locate one in the center and
the other two 1/6 the distance from each end of
roof.)
2. The seam of base should be centered on rafter
centerline. Locate rafter by tapping roof with
hammer. Measure over 7-11/16" each side
of rafter centerline. Mark these positions.
3. Warm air rises; therefore, you want to locate roof
vents as near as possible to the ridgeline. Locate
the vent holes roughly 24" (36" Max.) down from
the ridgeline to keep the top of the roof vent
below the ridgeline. Mark this position. Vent
location position should now be approximately
24" down from ridgeline and centered over rafter.
4. Using marked positions as center point scribe two
9-1/2" diameter circles. Drill a starter holes inside
circles, a ½" drill bit should do this nicely.
5. Starting in the drill holes cut two 9 1/2' diameter
circular openings, using either a keyhole saw or
an electric saber saw with sharp coarse blade. If
you do not have a coarse blade, cut away shingles
inside the circle with utility knife before cutting
roof decking. Take care not to make the holes too
large or water leakage may occur.
LOMANCO 770D ROOF VENT
INSTALLATION INSTRUCTIONS
Thank you for purchasing the LOMANCO 770D Roof Vent. The 770D is an
exhaust vent that will help eliminate damaging heat and moisture from
your attic when properly installed with intake vents.
"ITEMS NEEDED FOR INSTALLATION"
KEYHOLE SAW OR SABER SAW
UTILITY KNIFE
DRILL WITH ½" BIT
HAMMER AND ROOFING NAILS
TAPE MEASURE
ROOFING CEMENT
COMPASS OR STRING
24" APPROXIMATELY
(3'-0" MAX.)
9-1/2" DIA.
HOLE
PROPER SPACING
TWO VENTILATORS
REAR VIEW
PROPER SPACING
THREE VENTILATORS
REAR VIEW
CENTER
1/6
1/4
1/4
1/6
22300_1016




















