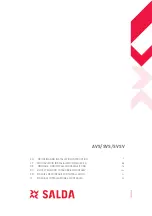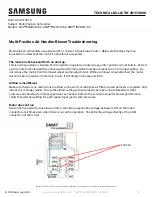
INSTALLATION INSTRUCTIONS
WALL-MOUNT AIR HANDLERS
WARNING
These instructions are intended as an aid to qualified
licensed service personnel for proper installation, adjust-
ment and operation of this unit. Read these instructions
thoroughly before attempting installation or operation.
Failure to follow these instruction may result in improper
installation, adjustment, service or maintenance possibly
resulting in fire, electrical shock, property damage,
personal injury or death.
RECOGNIZE THIS SYMBOL AS AN INDICATION OF IMPORTANT SAFETY INFORMATION
DO NOT DESTROY THIS MANUAL
Please read carefully and keep in a safe place for future reference by a serviceman.
1.5-2Tons
FEATURING R-410A OR R22 REFRIGERANT
HIGH EFFICIENCY
Heating & Air Conditioning































