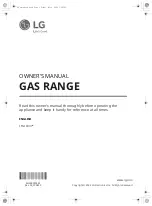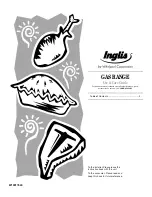Kenmore 79045262501, Installation Instructions Manual
The Kenmore 79045262501 is an exceptional kitchen appliance that brings convenience and efficiency to your cooking experience. Ensure a hassle-free installation with our comprehensive Installation Instructions Manual, available for download absolutely free at manualshive.com. This manual provides step-by-step guidance, ensuring a seamless setup process for your Kenmore 79045262501.

















