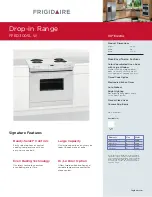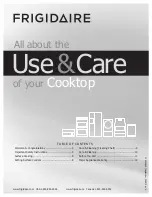Kenmore 79044272000, Installation Instructions Manual
Introducing the Kenmore 79044272000! With our user-friendly Installation Instructions Manual, setting up this product is a breeze. Download the manual for free at manualshive.com, ensuring a seamless installation process. Discover the convenience and reliability of the Kenmore 79044272000, with step-by-step guidance right at your fingertips.

















