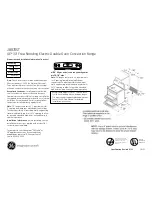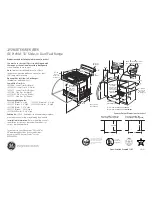Kenmore 79031042803, Installation Instructions Manual
The Kenmore 79031042803 is a versatile and efficient appliance that will enhance your cooking experience. To ensure a hassle-free installation, make sure to consult the Installation Instructions Manual, available for free download at manualshive.com. This comprehensive manual provides step-by-step guidance and expert tips to guarantee smooth and trouble-free setup.

















