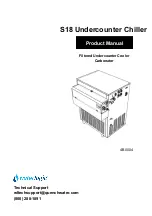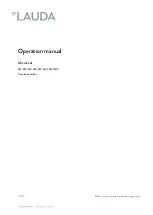Reviews:
No comments
Related manuals for ICHS-120KC-5

S18
Brand: WaterLogic Pages: 16

MC 250
Brand: Lauda Pages: 60

24E Series
Brand: Panasonic Pages: 71

HRS090 Series
Brand: SMC Networks Pages: 84

HRS050-A*-20 Series
Brand: SMC Networks Pages: 156

HDC85L
Brand: Haden Pages: 16

700 Series VTT
Brand: Cub Cadet Pages: 40

16NK
Brand: Carrier-Sanyo Pages: 44

MULE 762 NRQG
Brand: Garland Pages: 180

Hyperchill HLS076
Brand: Parker Hiross Pages: 36

418121
Brand: Poulan Pro Pages: 22

640C - Tuffy CRT
Brand: Troy-Bilt Pages: 32

HCH1850
Brand: Delta Pages: 64

TP 235 MOBILE
Brand: TP Pages: 80

AquaSnap 30WG Series
Brand: Carrier Pages: 36

AquaSnap 30MPA050
Brand: Carrier Pages: 44

Symbio 800
Brand: Trane Technologies Pages: 24

CVHE
Brand: Trane Technologies Pages: 95

















