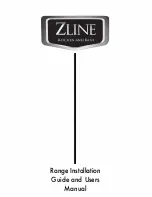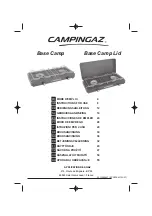
Dimensions and Installation Information (in inches)
PP932TM/KM/BM
GE Profile
™
Series 30" Built-In CleanDesign Electric Cooktop
For answers to your Monogram
®
or GE
®
appliance
questions, visit our website at geappliances.com
or call GE Answer Center
®
service, 800.626.2000.
220585
Listed by
Underwriters
Laboratories
†
Note: Check local codes for required breaker size
Important: Requires a 5" free area between the
bottom of the cooktop to any combustible material,
i.e., shelving. Free area not required when installing
wall oven underneath cooktop. Refer to installation
instructions. Requires a 15" minimum from cooktop to
adjacent overhead cabinets. Units are furnished with a
48" flexible armored cable.
Note: 30" Ribbon cooktops are approved for use over select GE 27" and GE 30"
Single Wall Ovens and Warming Drawers. Refer to cooktop and wall oven/
warming drawer installation instructions packed with product for current
dimensional data. If installed with a GE Profile
™
Telescopic Downdraft System,
consult both the cooktop and downdraft installation instructions packed with
product before installing. Cooktop gas/electric supply may need to be re-routed
to install downdraft. Consult cabinet and countertop manufacturer’s specs for
flush mount installation prior to install.
Before installing, consult installation
instructions packed with product for current dimensional data.
Filler Trim Kit: When replacing an old GE 30" cooktop (with larger opening)
use the following one-piece trim kit to fill in the over-size hole. Available at
additional cost. JXTR32W (True White) JXTR32B (Black glass) JXTR32C
(True Bisque)
KW Rating
240V
8.6
208V 6.5
Breaker Size
240V
40 Amps
†
208V 40 Amps
†
Specification Revised 3/13




















