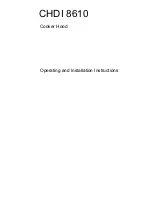GE JV347IFBB, Owner'S Manual And Installation Instructions
The GE JV347IFBB is a high-quality range hood, designed to enhance the functionality and style of your kitchen. To maximize your ownership experience, we provide a comprehensive Owner's Manual and Installation Instructions for free download on manualshive.com. This manual offers step-by-step guidance and valuable insights, ensuring a seamless installation process for a flawless cooking environment.

















