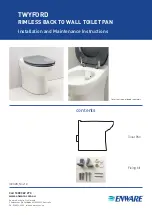
65
380
I___!!(!___
_ _ 170
FINISHED FLOOR
27-4
355
380
110
170
010
- - - - + - -
+
+ -
010
FINISHED FLOOR
274
355
ALL DIMENSIONS ARE IN MILLIMETERS
ALL DIMENSIONS ARE SUBJECT TO NORMAL
MANUFACTURING DISCREPANCIES
SET OUT CONTROL
DOCUMENT NUMBER
ISSUE DATE
SOCD-G-004
March
1
201
9
all
San itaryware
GIOVANNI
VITREOUS CHINA
BACK TO WAI I TOIi ET SUITE
UNIVERSAL I RAP
SET OUT DRAWING
705
192
.,,
z
<ii
:,:
r - - - - - - - - m C
437
\\
j
\\
FINISHED FLOOR
235
(End of Pan Outlot lo Walij
!tand rd P n Collar Connector: MIISI05
Sot Out Range Mn,95 ,
llu.195
R•oornmendad Pan Set Out: 140
NOTE:
437
FINISHED FLOOR
Supplied L
shape
floor br
a
ck
e
t i
s to be used
•
Plastic
ring
collar should be used
on th
e
pan connector
rubb
er
collar.
Plastic pipe trap ends
to b
e
cut to
a
ccommod
ate
set
out
requirement
based on established r
ange.
705
192
235 (End of Pan Outlet to Wall)
Optional Pan Collar Connector: MM191
Set Out Range: Min.190, Max.275
NOTE : • Supplied L shape floor bracket is to be used
Plastic ring collar should be used on the pan
connector rubber collar.
Plastic pipe trap ends to be cut to
accommodate set out requirement based on
established range.
.,,
z
<ii :,:
m
"'
"'
-




















