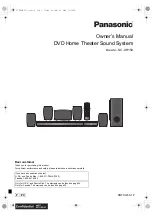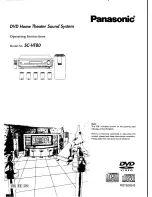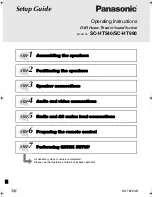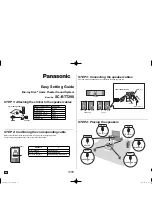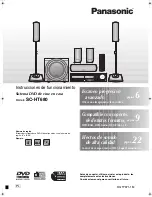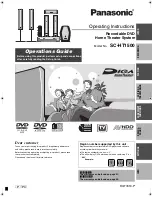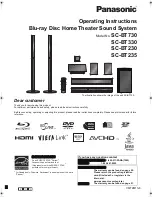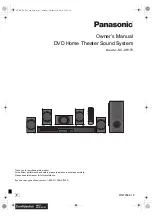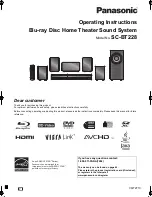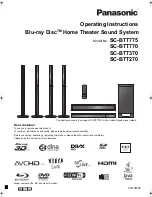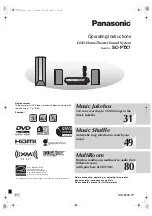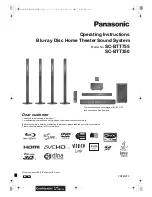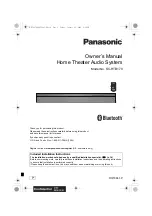
Contractor Installation Manual
Residential and Commercial Systems
Including
H-20 Installation
CE and CEN Models
(except Model CE6KG)
Rev. January, 2022
FujiClean USA ● 41-2 Greenwood Road ● Brunswick Maine 04011 ● Tel: 207-406-2927 ● Fax: 888-789-1977 ●
www.fujicleanusa.com
Warranty Activation. To activate system warranty, FujiClean USA must receive Warranty Activation Card!
Please Note:
1.
Product warranty requires proper system installation as described in this Manual.
2.
It is the responsibility of the installing contractor to understand and adhere to all
federal, state and local health and safety regulations.

















