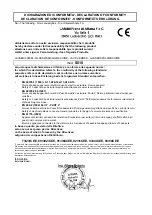Reviews:
No comments
Related manuals for DISHDRAWER DD60DHI9

S510
Brand: lamber Pages: 52

S189YCX02E
Brand: NEFF Pages: 2

DF270101
Brand: Gaggenau Pages: 68

WF45R6100AP/US
Brand: Samsung Pages: 38

WF455ARGSWR/AA
Brand: Samsung Pages: 84

WF0806X8E/XEU
Brand: Samsung Pages: 10

GSD1005
Brand: GE Pages: 28

JDB1255AWB44
Brand: Jenn-Air Pages: 14

SCDW6EDSS
Brand: Scandium Pages: 40

JDB9800CWS
Brand: Jenn-Air Pages: 76

DW6SE
Brand: Parmco Pages: 36

WCSE6270
Brand: GEAppliances Pages: 16

BFT680
Brand: Hotpoint Pages: 20

WF 3V Series
Brand: DAEWOO ELECTRONICS Pages: 37

WIXL 105
Brand: Indesit Pages: 72

CTF50
Brand: ZANKER Pages: 20

VI320BE1
Brand: Brandt Pages: 42

DWA6315 Series
Brand: Smeg Pages: 42

















