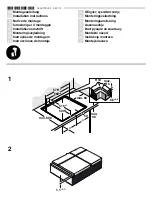Summary of Contents for RGS-305
Page 18: ...RGS 48 WIRING DIAGRAM 17 ...
Page 19: ...RGS 36 WIRING DIAGRAM 18 ...
Page 20: ...RGS 48 36 SCHEMATIC 19 ...
Page 21: ...RGS 485 WIRING DIAGRAM 20 ...
Page 22: ...RGS 485 SCHEMATIC 21 ...
Page 23: ...RGS 305 WIRING DIAGRAM 22 ...
Page 24: ...RGS 305 SCHEMATIC 23 ...
Page 27: ...NOTES 26 ...
Page 28: ...NOTES 27 ...
Page 29: ...NOTES 28 ...



































