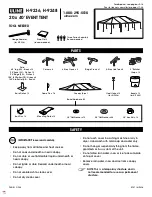
1
Revision date: 06.02.09
©2009 ClearSpan™
All Rights Reserved. Reproduction
is prohibited without permission.
Diagram shows the end wall kit for a 35' wide frame without a door. (Door purchased separately.) Actual panel
positions and sizes may differ from what is shown in the diagram.
ClearSpan
™
Twin-Wall Polycarbonate End Panel Kit
30' Wide & 35' Wide
STK#
R030A00008 (30' Wide)
R035A00008 (35' Wide)































