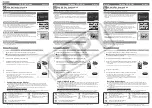Summary of Contents for 23802-091408-9325 - UPG DWF COMPOSER 2
Page 1: ...Autodesk Design Review Getting Started Guide ...
Page 2: ......
Page 3: ...Autodesk Design Review Getting Started Guide ...
Page 55: ......
Page 1: ...Autodesk Design Review Getting Started Guide ...
Page 2: ......
Page 3: ...Autodesk Design Review Getting Started Guide ...
Page 55: ......

















