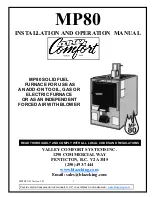
507762-01
Issue 1907
Page 1 of 46
Save these instructions for future reference
INSTALLATION INSTRUCTIONS
95G1UHEX
Warm Air Gas Furnace
Upflow / Horizontal Left and Right Air Discharge
(P) 507762-01
*P507762-01*
Manufactured By
Allied Air Enterprises LLC
A Lennox International, Inc. Company
215 Metropolitan Drive
West Columbia, SC 29170
This manual must be left with the homeowner for future reference.
This is a safety alert symbol and should never be ignored. When you see this symbol on labels or in
manuals, be alert to the potential for personal injury or death.
As with any mechanical equipment, personal injury can
result from contact with sharp sheet metal edges. Be
careful when you handle this equipment.
CAUTION
Improper installation, adjustment, alteration, service
or maintenance can cause property damage, personal
injury or loss of life. Installation and service must be
performed by a licensed professional HVAC installer (or
equivalent), service agency or the gas supplier.
WARNING
Table of Contents
Unit Dimensions ..........................................................
95G1UHEX Gas Furnace ............................................
Shipping and Packing List ...........................................
General ........................................................................
Combustion, Dilution & Ventilation Air .........................
Installation - Setting Equipment ...................................9
Filters .........................................................................
Duct System ..............................................................
Pipe & Fittings Specifications ....................................
Joint Cementing Procedure .......................................
Venting Practices .......................................................
Vent Piping Guidelines ..............................................
Condensate Piping ....................................................
.................................................................
Electrical ....................................................................
Unit Start-Up ..............................................................
Gas Pressure Adjustment ..........................................
Proper Combustion....................................................
High Altitude Information ...........................................
Testing for Proper Venting and Sufficient Combustion Air
for Non-Direct Vent Applications ................................
Other Unit Adjustments..............................................
Service.......................................................................
Repair Parts List ........................................................































