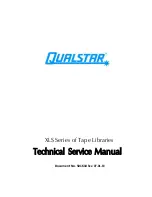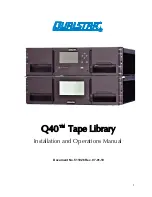
Absco Industries
Assembly Instruction Manual
ABSCO AWNING
MODEL: AWN33
3.00mW x 3.00mD x 3.00mH
Model: AWN33
15/11/19
1
AU: 1800 029 70
1
NZ: 0800 466 444
www.abscosheds.com.au
Building approval:
Local authority approval must be obtained prior to construction. Once you have selected your site, draw a site
plan and lodge your application together with a copy of the engineering plans located at the back of these
instructions.
Assembly:
The frame is constructed from 80mm x 40mm galvanized steel channel, similar to that used in domestic steel
house framing. All sections are cut to exact lengths, with channel ends pre-punched where necessary to simplify
assembly. If classic cream color channel is supplied, remove the protective plastic coating after assembly.
Channel sections are secured together using 10G x 16mm self drilling tek screws. (Supplied). Roof sheets are
secured to the frame using 10G x 16mm self drilling tek screws with neoprene washers (supplied). Barge capping
is secured together using 3mm pop rivets (supplied).
Construction
:
The patio frame can be easily connected to brick or blockwork, using M10 x 75 dynabolts or coach screws, (not
supplied) through the rear beam of the frame. If fixing the frame to existing steel/timber fascia, the fascia to
house connection points may require additional strengthening to support the patio frame. Refer to the attached
engineered drawings 06205-003-AW02 & 06205-003-AW05 for further details.
If you are attaching the patio frame to materials or structures other than those noted above, you should seek
independent engineering advice on how to do so.
Concrete slab or footings
The frame must be secured to a concrete slab or footings, details of which are noted on the attached engineered
drawings. Brackets and dynabolts for securing the frame to either a concrete slab or footings are included in
this kit.
Length: 3.0m
Depth 3.0m
Height: Variable to 3.0m
Wind Rating: W50C (C2)
Slab Size: 3180 x 2910mm
3180mm
2910mm
Summary of Contents for AWN33
Page 17: ......
Page 18: ...NJA Consulting Pty Ltd ...
Page 19: ......
Page 20: ......
Page 21: ......
Page 22: ......
Page 23: ......
Page 24: ......
Page 25: ......
Page 26: ......
Page 27: ......
Page 28: ......
Page 29: ......
Page 30: ......
Page 31: ......
Page 32: ......
Page 33: ......
Page 34: ......
Page 35: ......
Page 36: ......
Page 37: ......
Page 38: ......
Page 39: ......
Page 40: ......
Page 41: ......
Page 42: ......
Page 43: ......
Page 44: ......
Page 45: ......


































