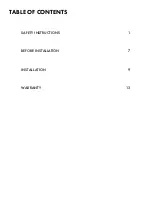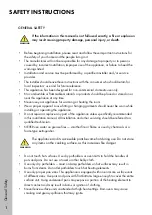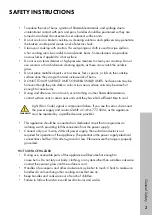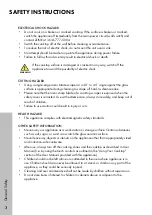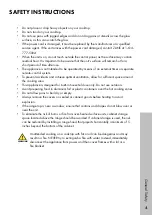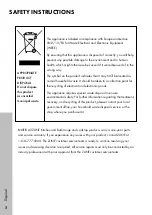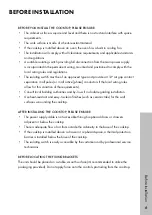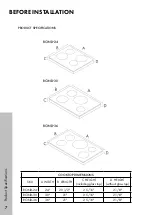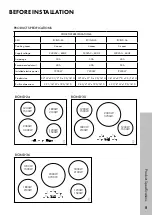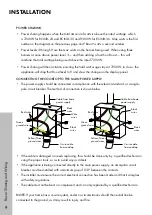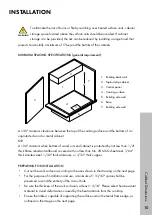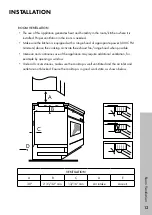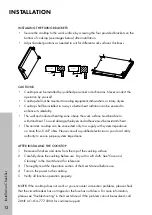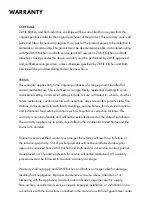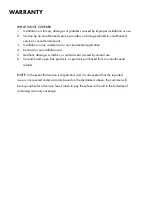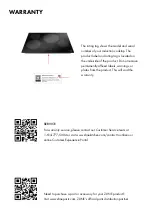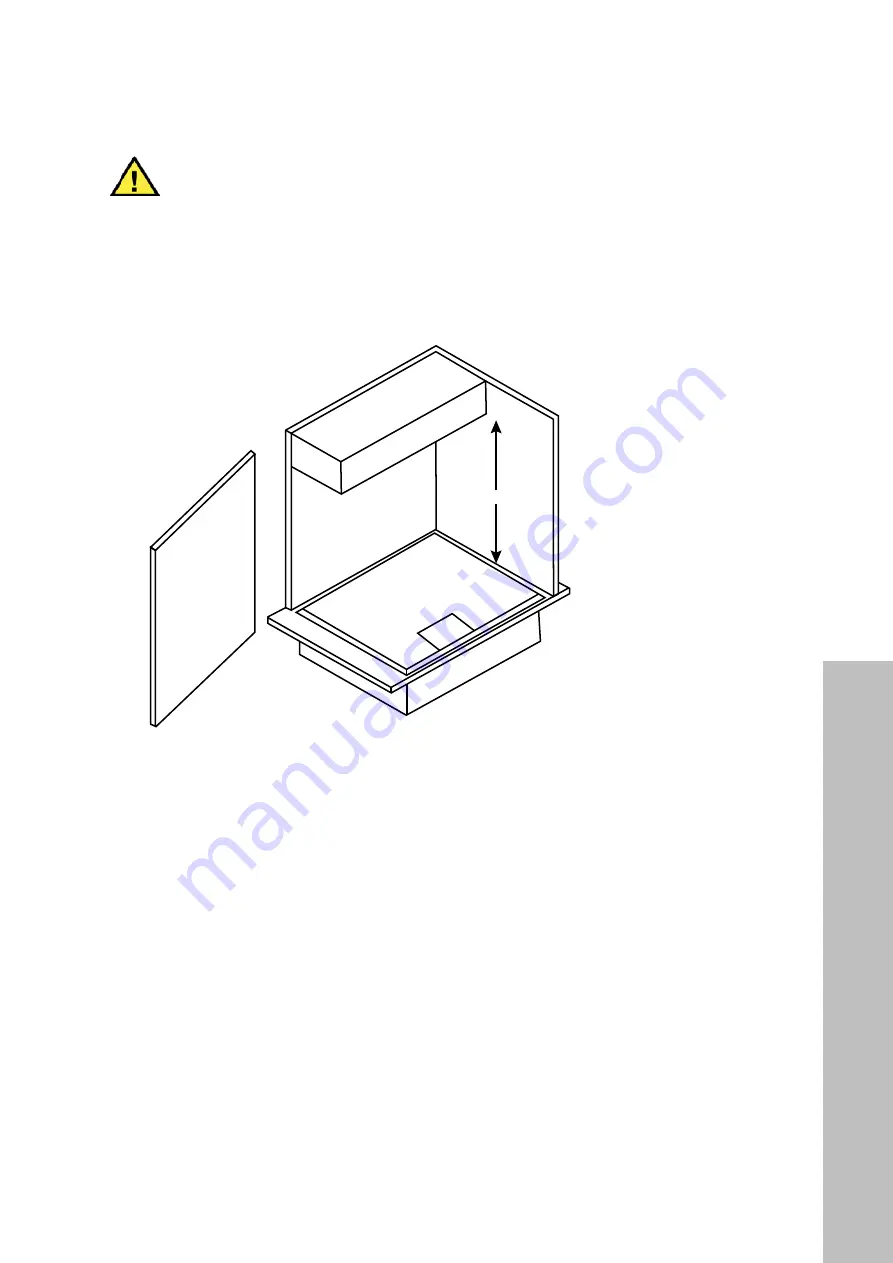
10
Cabinet Dimensions
INSTALLATION
To eliminate the risk of burns or fire by reaching over heated surface units, cabinet
storage space located above the surface units should be avoided. If cabinet
storage is to be provided, the risk can be reduced by installing a range hood that
projects horizontally a minimum of 5" beyond the bottom of the cabinets.
MINIMUM SPACING SPECIFICATIONS (general requirement):
1
6
3
5
A
7
4
2
1. Building back wall
2. Top building cabinet
3. Control panel
4. Cooking surface
5. Building side wall
6. Base
7. Building side wall
A = 30" minimum clearance between the top of the cooking surface and the bottom of an
unprotected wood or metal cabinet
OR
A = 24" minimum when bottom of wood or metal cabinet is protected by not less than 1/4"
thick flame retardant millboard covered with not less than No. 28 MSG sheet steel, 1/64"
thick stainless steel, 1/32" thick aluminum, or 1/32" thick copper.
PREPARING FOR INSTALLATION
• Cut out the work surface according to the sizes shown in the drawing on the next page.
• For the purpose of installation and use, a minimum of 1 31/32" space shall be
preserved around the entirety of the cut-out hole.
• Be sure the thickness of the work surface is at least 1 3/16". Please select heat-resistant
material to avoid deformation caused by the heat radiation from the cooktop.
• Ensure the table is capable of supporting the surface unit on the metal frame edge, as
outlined on the image on the next page.
WARNING




