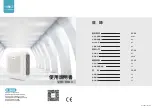
5803640-BIM-B-0620
Johnson Controls Ducted Systems
11
Detail A
Detail B
Table 4: ZW-A3 thru -A5 Unit Physical Dimensions
Unit Model Number
Dimension (in.)
A
B
C
D
E
F
ZW-A3
42
89
22 1/8
18 3/16
15 3/16
6 3/16
ZW-A4
42
89
22 1/8
18 3/16
15 3/16
6 3/16
ZW-A5
42
89
22 1/8
18 3/16
15 3/16
6 3/16
42” CABINET
Ø 3.126
Ø 2.000
3.184
4.727
7.705
14.594
Gas Pipe Inlet
Gas Exhaust Vent
5-3/8
1” FPT
Table 5: ZW-A3 thru -A5 Unit Clearances
Direction
Distance (in.)
Direction
Distance (in.)
Top
1
1. Units must be installed outdoors. Over hanging structure or shrubs should not obscure condenser air discharge outlet.
72
Right
12
Front
36
Left
36
Rear
36
Bottom
2
2. Units may be installed on combustable floors made from wood or class A, B or C roof covering materials.
0












































