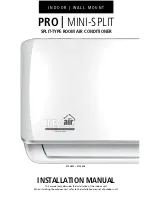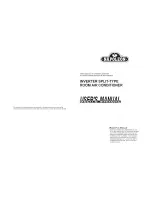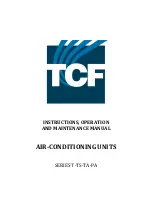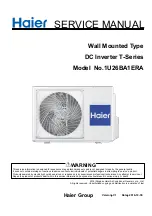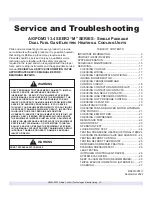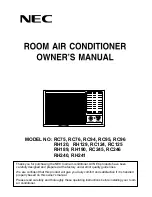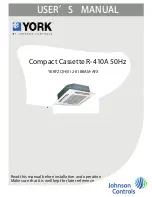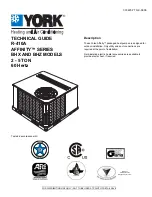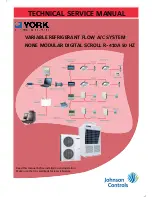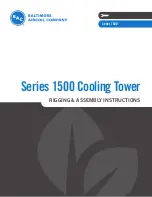
CONTENTS
INSTALLATION SAFETY INFORMATION. . . . . . . . .4
GENERAL . . . . . . . . . . . . . . . . . . . . . . . . . . . . . . . . . .4
INSPECTION. . . . . . . . . . . . . . . . . . . . . . . . . . . . . . . .4
MAINTENANCE . . . . . . . . . . . . . . . . . . . . . . . . . . . . .4
RENEWAL PARTS . . . . . . . . . . . . . . . . . . . . . . . . . . .4
APPROVALS . . . . . . . . . . . . . . . . . . . . . . . . . . . . . . .4
INSTALLATION . . . . . . . . . . . . . . . . . . . . . . . . . . . . .5
SEQUENCE OF OPERATION . . . . . . . . . . . . . . . . .17
START-UP. . . . . . . . . . . . . . . . . . . . . . . . . . . . . . . . .19
TYPICAL WIRING DIAGRAM NOTES . . . . . . . . . . .37
NOTES, CAUTIONS AND WARNINGS
Installer should pay particular attention to the words:
NOTE
,
CAUTION
, and
WARNING
. Notes are intended to clarify or
make the installation easier. Cautions are given to prevent
equipment damage. Warnings are given to alert installer
that personal injury and/or equipment damage may result if
installation procedure is not handled properly.
INSTALLATION
MANUAL
CAUTION:
READ ALL SAFETY GUIDES BEFORE YOU
BEGIN TO INSTALL YOUR UNIT.
SAVE THIS MANUAL
SINGLE PACKAGED GAS/ELECTRIC
AIR COOLED AIR CONDITIONERS
2, 2-1/2, 3, 3-1/2, 4 AND 5 NOMINAL TON
DYP024, 030, 036, 042, 048 & 060
284720-BIM-D-0909

















