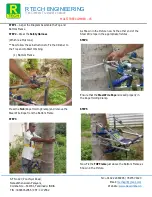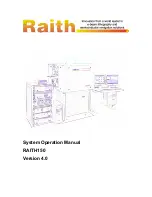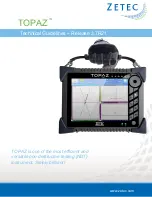
XO FLEX – Installation instructions
Installation
17
Make sure to drill the holes precisely with a tolerance of + 2 mm.
Also, be sure to drill the holes perpendicular to the floor surface.
It the above is not completely respected, it will be difficult to push the rods through
the holes of the unit base!
3.
Insert the four mounting bolts – (6) in Figure 11 – in the 8 mm holes and tighten the screws until
the heads are approx. 24 mm above the floor surface.
4.
Place the fire protection plate (9) in Figure 11.
5.
Fit four washers – (17) in Figure 11 – and four bushings – (4) in Figure 11.
6.
Turn the bushings until they rest on the floor.
SEAL OPENING IN THE FLOOR
If the unit is supplied with, for example, air, water or power from an opening in the floor, the
opening must be sealed with a flame-retardant foam as a precaution to prevent the spread of fire.
Two-component flame retardant foam from Würth (part number 0893 303 200) must be used.
The flame-retardant foam should be level with the floor, cover the entire opening in the floor and
seal all around the edges of the fire protection plate.
If the hole in the floor for the ground installations is deep, rockwool can be used to fill out the hole
and create a support for the flame-retardant foam.
Figure 13 – sealing the floor installations with flame-retardant foam
5.2.4
POSITIONING THE UNIT STAND
Position the four long rods – (5) in Figure 11 – in the bushings.
Check that the bushings and long rods are perpendicularly in the floor using a spirit
level.
If the long rods are out of level, try to straighten out the bushings by applying force to
the side of the bushings.
Remove the four long rods to make installation of the unit easier.
















































