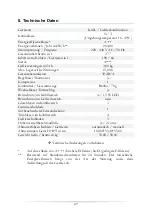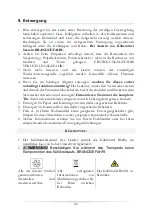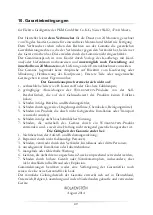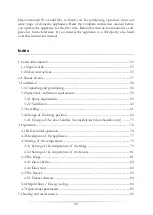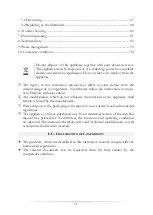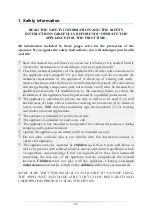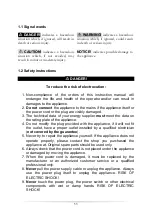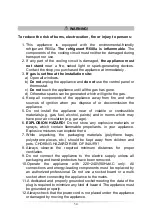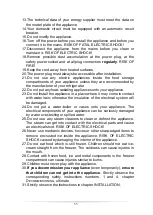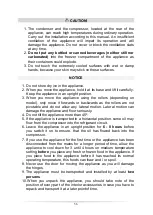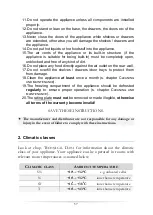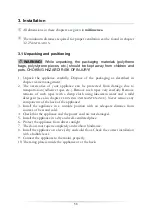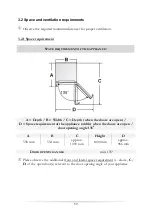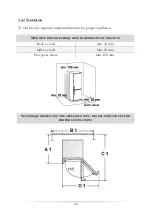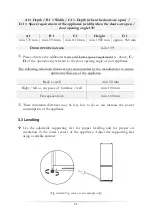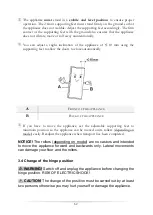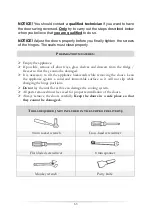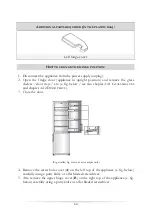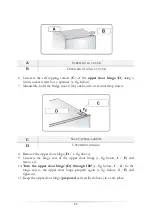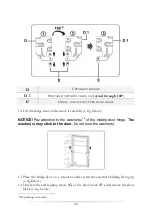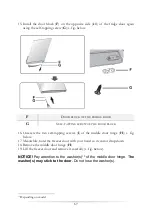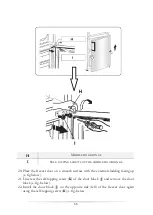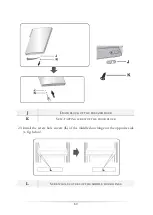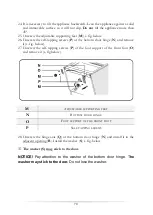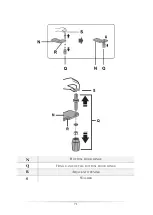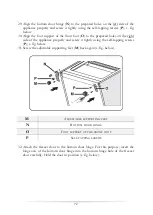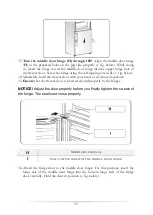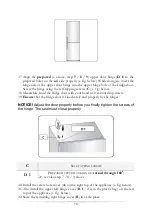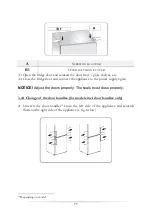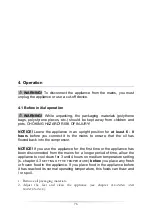
61
A 1= Depth / B 1 = Width / C 1 = Depth (when the doors are open) /
D 1 = Space requirement of the appliance (width) when the doors are open /
door opening angle 135
0
A 1
B 1
C 1
Height
D 1
min. 578 mm min. 594 mm min.1110 mm min. 1900 mm approx. 966 mm
D
OOR OPENING ANGLE
min. 135
0
Please observe the additional front and lateral space requirement (s. above, C /
D) of the open door(s) relevant to the door opening angle of your appliance.
The following minimum distances are recommended by the manufacturer to ensure
optimum efficiency of the appliance:
Back ↔ wall
min. 50 mm
Right / left ↔ any piece of furniture / wall
min. 100 mm
Free space above
min. 100 mm
These minimum distances may be less, but to do so can increase the power
consumption of the appliance.
3.3 Levelling
Use the adjustable supporting feet for proper levelling and for proper air
circulation in the lower sectors of the appliance. Adjust the supporting feet
using a suitable spanner.
(Fig. similar: Fig. serves as an example only)

