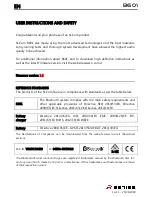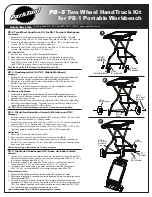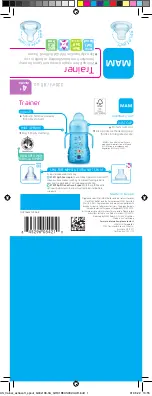
FOR YOUR SAFETY
What to do if you smell gas:
!
!
!
!
!
Do not try to light any
appliance
!
!
!
!
!
Do not touch any electri-
cal switch: do not use
any phone in your build-
ing.
!
!
!
!
!
Immediately call your
gas supplier from a
neighbour's phone. Fol-
low the gas supplier's
instructions.
!
!
!
!
!
If you cannot reach your
gas supplier, call the fire
department.
WARNING:
Improper installation, adjustment,
alteration, service or maintenance
can cause injury or property dam-
age. Refer to this manual. For assist-
ance or additional information con-
sult an authorized installer, service
agency or the gas supplier.
FOR YOUR SAFETY
Do not store or use gasoline or other
flammable vapours and liquids in
the vicinity of this or any other appli-
ance.
Installation and service must be per-
formed by an authorized installer,
service agency or the gas supplier.
908-270
01/15/04
Owners &
Installation
Manual
FPI Fireplace Products International Ltd. 6988 Venture St., Delta, B.C. Canada, V4G 1H4
Tested by:
EMERALD GAS INSERT
ZERO CLEARANCE KIT
KIT # 270-900
PLEASE KEEP THESE INSTRUCTIONS FOR
FUTURE REFERENCE
WATERFORD
www.waterfordstoves.com
© Copyright 2004, FPI Fireplace Products
International Ltd. All rights reserved.
Summary of Contents for 270-900
Page 16: ...Printed in Canada ...


































