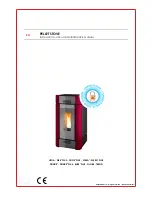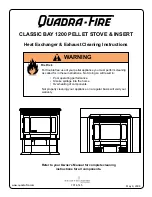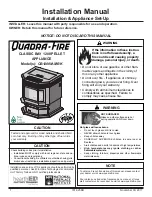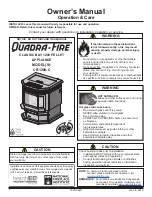
15 September 2017
All Dimension are in mm………….Copyright ©
11
Due to continued product improvement, Warmington Ind LTD reserves the right to change product specifications without prior notification.
FLUE SYSTEM INSTALLATION GUIDE
Minimum Flue height
Flue height
3600
Measured from top of fire
C + 3600
Flue details
No:
Cardrona Cooker
Cowl
1
150
Cone
1
150
Top Spider
1
150
Liner Diameter Slip
1
250
Flue Diameter S/S
1
150
Flue Diameter Hi Therm Black
2
150
Combo 250/200 X 1200MM Galv
1
250
Ceiling Plate
1
150
Ceramics
4
Double Flue Shield with Brackets
1
to suit150
NOTE:
Ensure a standard
Tested Warmington
flue system is used on
all Warmington fires.
This flue kit has been manufactured in accordance with AS/NZS 2918:2001 and tested to Appendix
F. To ensure safety, this flue kit must be installed as outlined in these instructions. Heater and flue
pipe clearances from combustible walls must be in accordance with heater manufacture’s
specifications and AS/NZS 2918:2001.
These installation instructions are for tested appliances only.
THIS IS A GUIDE ONLY
-
EACH INSTALLATION WILL VARY DUE TO UNIQUE INSTALLATION REQUIRMENTS.
STAGE 1:
Locate heater in its proposed position and mark a point on the ceiling that is directly above the centre of the heater’s flue outlet.
Check that the heater’s location allows the
Outer Casing
to clear all structural roof timbers.
STAGE 2:
Cut a 250mm square hole in ceiling. Directly above, cut a hole in roof to accommodate
Outer Casing
.
STAGE 3:
Fit timber nogs around ceiling and roof holes, i.e. nogs form a 250mm square aperture, which allows air to circulate freely over the
Outer Casing
surface.
STAGE 4:
Position the
Outer Casing
so that it is flush with the underneath of the ceiling and protrudes through the roof the required height
(Refer to AS/NZ 2918:2001 if more details are required. When calculating roof penetration height, allow for an extra 500mm that
can be achieved by using the
Outer Cashing Slip Extension
.
A:
If the flue is within three metres of the ridge, the
Outer Casing
must protrude at least 600mm above the ridge of the roof.
B:
If the distance from the ridge is more than three metres, the
Outer Casing
must protrude at least 1000mm above roof penetration.
STAGE 5:
Fix an appropriate flashing around the
Outer Casing
to seal onto the roofing material.
STAGE 6:
Assemble
Flue Pipes
together ensuring seams are in line. Secure each joint with three rivets or self
-
tapping screws.
Flue Pipes
must be assembled with crimped ends down (towards heater).
STAGE 7:
Place
Ceiling Plate
over heater flue spigot, ensuring the folded edge up stands are facing ceiling.
STAGE 8:
From the roof, lower
Flue Pipes
through
Outer Casing
into position. Ensure not to scratch the Hi Therm Flue coating. The Hi
Therm Coating can be touched up with an approved Spray can (Stovebright).
NOTE: Some fires require the crimped end of the
flue that fits into the Fires flue spigot to be trimmed back to from a snug fit. Seal flue to Fire box spigot
.
STAGE 9:
From the roof, slide the
Inner Casing
into the
Outer Casing
, around the flue, until it rests 12mm above ceiling level on the
Swage
Ring of the Outer Casing.
STAGE 10:
Before securing the
Outer Casing Slip Extension
to the
Outer Casing
with three rivets or self tapping screws, ensure the
Flue
Pipes
extends above the top of the
Outer Casing Slip
Extension
145mm APPROX. The fitment of the
Cowl, Flashing Cone
and
Flue
is required to form a seal by the flange on the
Cowl
. Adjust
Slip Extension
to obtain this measurement. If minimum roof
penetration heights described earlier can not be achieved, add sufficient stainless steel
Flue Pipe
.
STAGE 11:
Fit
Top Spacer Bracket
to the
Flue Pipe
making sure the lugs fit snugly inside
Outer Casing
Slip Extension.
Make sure
Top
Spacer Brackets
fits hard down onto
Outer Casing Slip
Extension
.
STAGE 12:
Fit
Flashing Cone
over the
Flue Pipe
and push down firmly onto
Top Spacer Bracket
. Optional to secure with a rivet or self
-
tapping screw. The
Flashing Cone
should be flush with or 5mm above the finished
Flue Pipe
.
STAGE 13
:
Fit
ADD Cowl
but do not secure permanently , as removal for flue cleaning will be necessary. The
Cowl
will fit tight down onto the
Flashing Cone
forming a seal—ensure that the seal is formed. (The
Cowl, Flashing Cone
and
Flue
can be secured with a Stain-
less Steel screw but provision must be made for the removal of the
Cowl
for cleaning of the flue system.
STAGE 14:
Fasten
Ceiling Plate
to ceiling using screws and spacers provided. Ensure an even air gap around
Flue Pipe
when fixing. Remove
protective plastic from
Ceiling Plate
.
N.B.
12mm air gap between ceiling plate and ceiling must be maintained.
STAGE 15:
Fit of the Flue Shield, fit
Bracket
to
Flue Pipe
above firebox and the bracket into the flue spigot on the fire.. Attach
S/S Reflector
to
brackets
, ensure that the plastic coating is removed from all the surfaces before lighting the fire.
NOTE:
It is the responsibility of the installer to ensure that the installation of the flue kit complies with AS/NZ 2918:2001, the
appliance manufacture’s specifications for flues and that relevant Local Body requirements are adhered to.
Note: FLUE SYSTEMS casing
Flue system may require to be doubled lined to
comply. Ref ASNZS:2918:2001 4.3 Flue pipe casing.


































